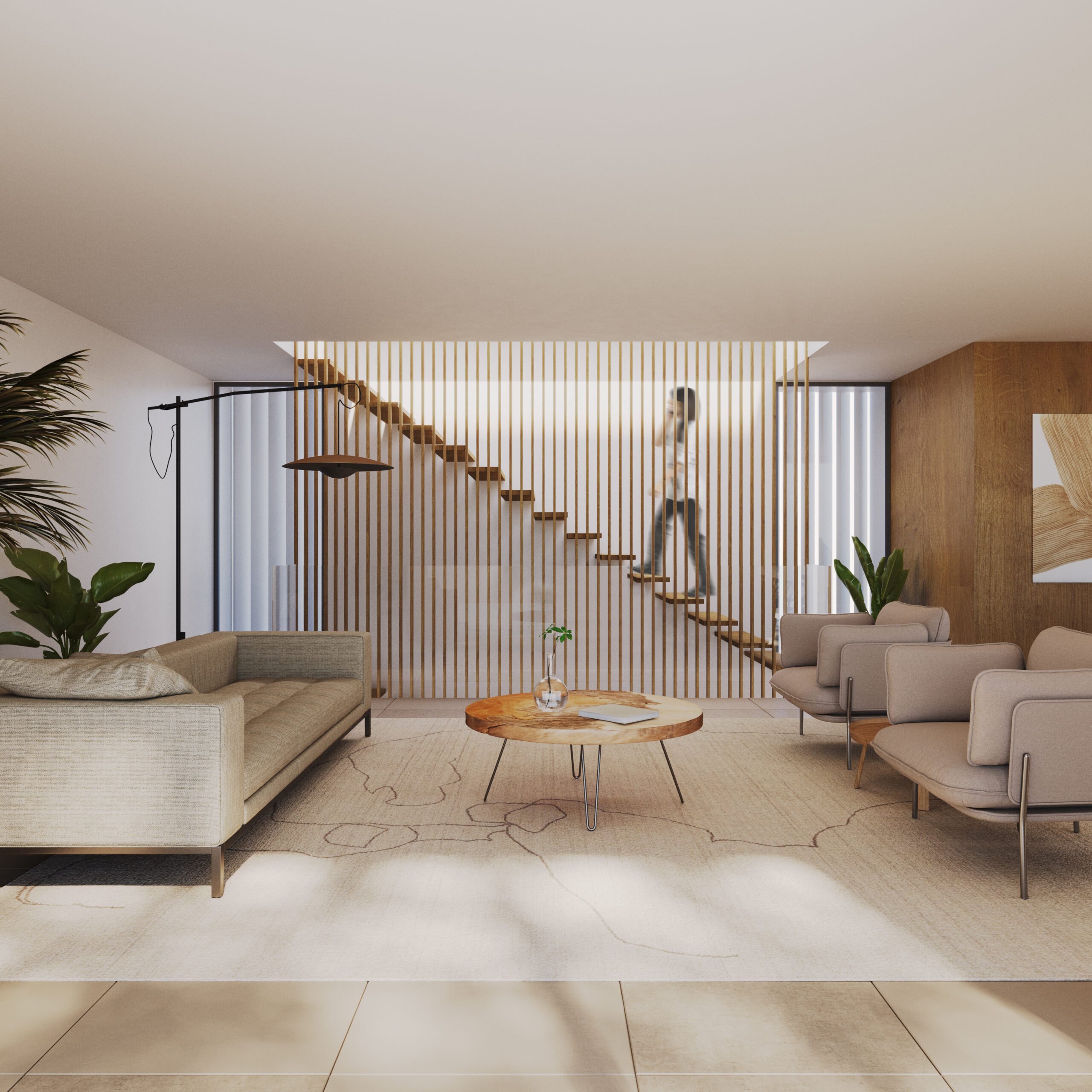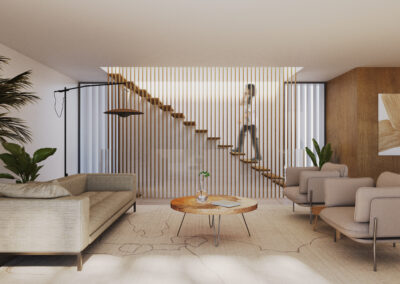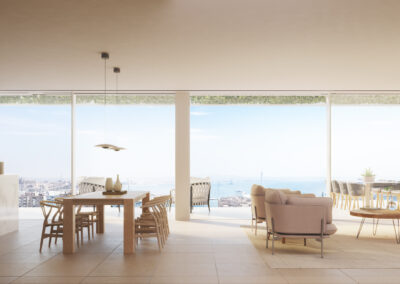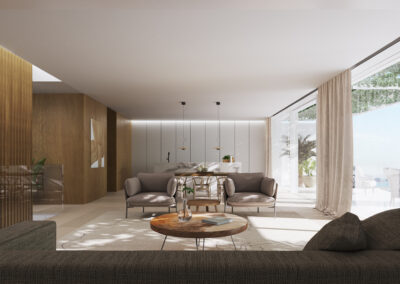
TOWNHOUSE DM35
Project: Terraced townhouse and pool
Architect: Joan Miquel Seguí (basic project and execution)
Location: Palma de Mallorca
Year: 2018-2020
Area: 278 m2
The existing house is an old building with spectacular views. Therefore, it is proposed to move the day area on the upper floor, moving the staircase and auxiliary spaces to the back part, coinciding with the street. The day area takes advantage of a large covered terrace that frames the views. The roof consists of a solarium and swimming pool.
Access from the street is via the ground floor where the sleeping area is located, which hosts the garage and three bedrooms with their respective en-suite bathrooms. The basement floor will house the living facilities and the pool in the inner courtyard.
© JOAN MIQUEL SEGUÍ ARQUITECTURA / LEGAL



