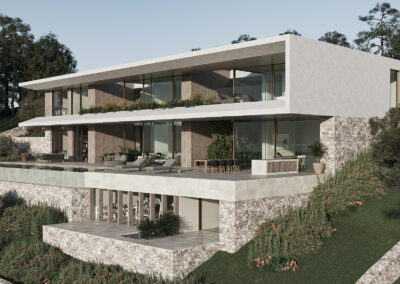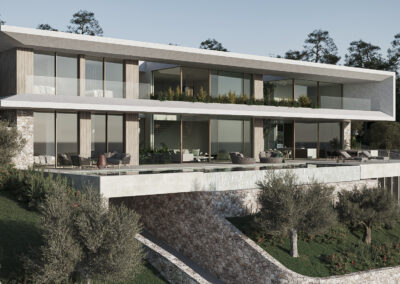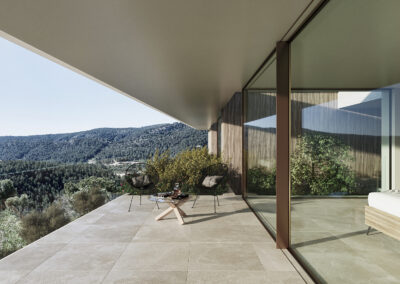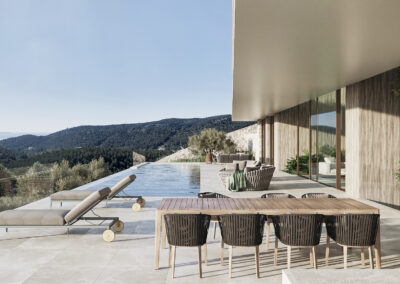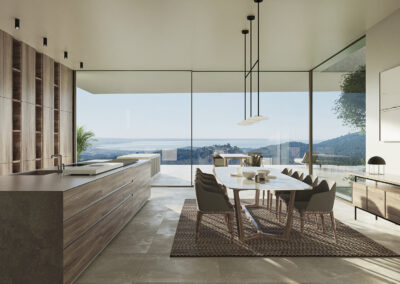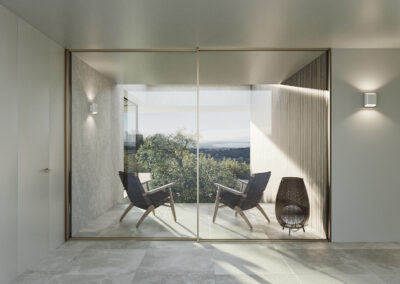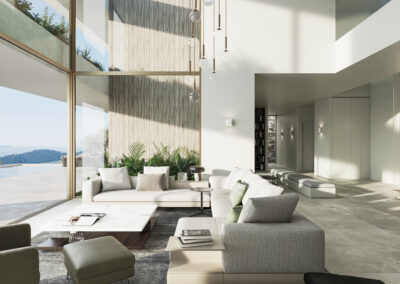
VILLA ALCORAIA
Project: Single family house and pool
Architect: Joan Miquel Seguí
Location: Palma de Mallorca
Year: under construction
Area: 1.165 m2
The plot offers spectacular views and overlooks two streets, one above and one below. The proposed house takes advantage of both accesses from the two streets and extends over three levels connected to each other by a communications core, consisting of a staircase with a triple height and a lift. On the ground floor there is a large living room with a double space. On the first floor are three of the five bedrooms and the pedestrian access. The spacious terraces with their communal and private areas offer all the facilities to enjoy the outdoor environment, surrounded by nature.
C/ MARGALIDA CAIMARI, 28 BAJOS · 07008 PALMA · TEL. 971 099 370 · info@jmsegui.com
© JOAN MIQUEL SEGUÍ ARQUITECTURA / LEGAL

