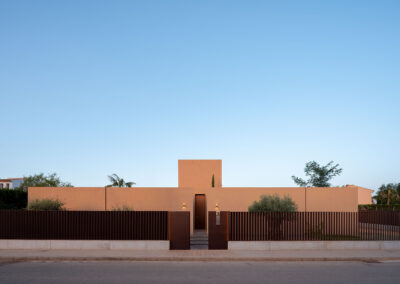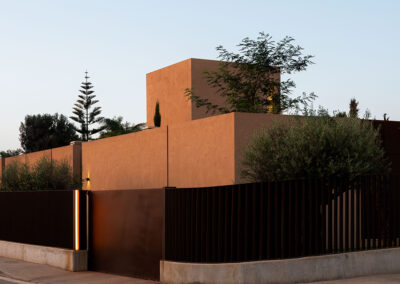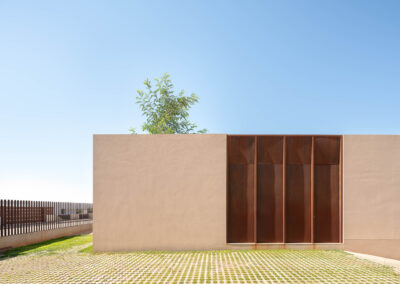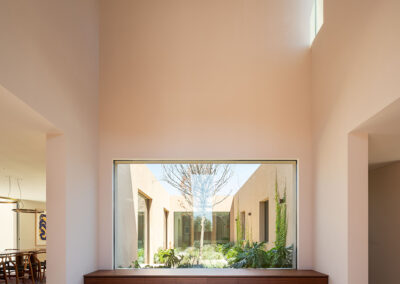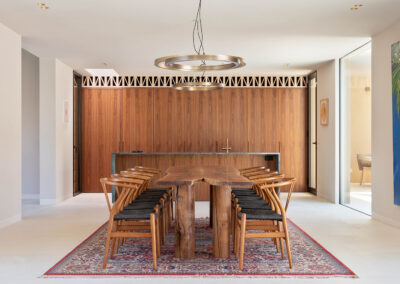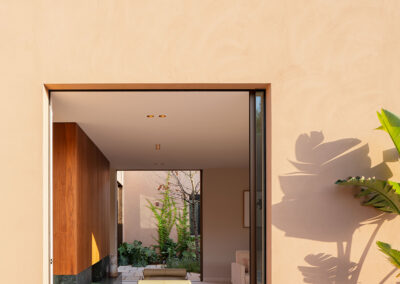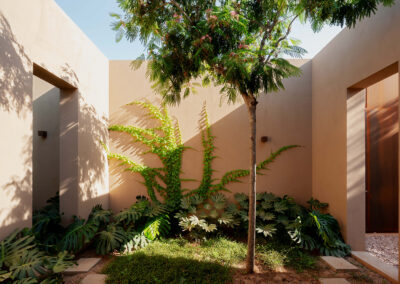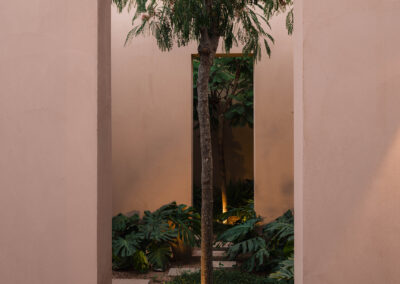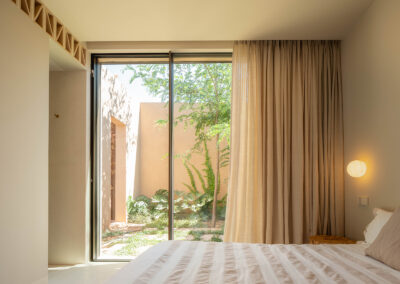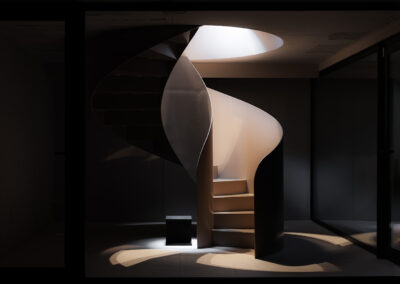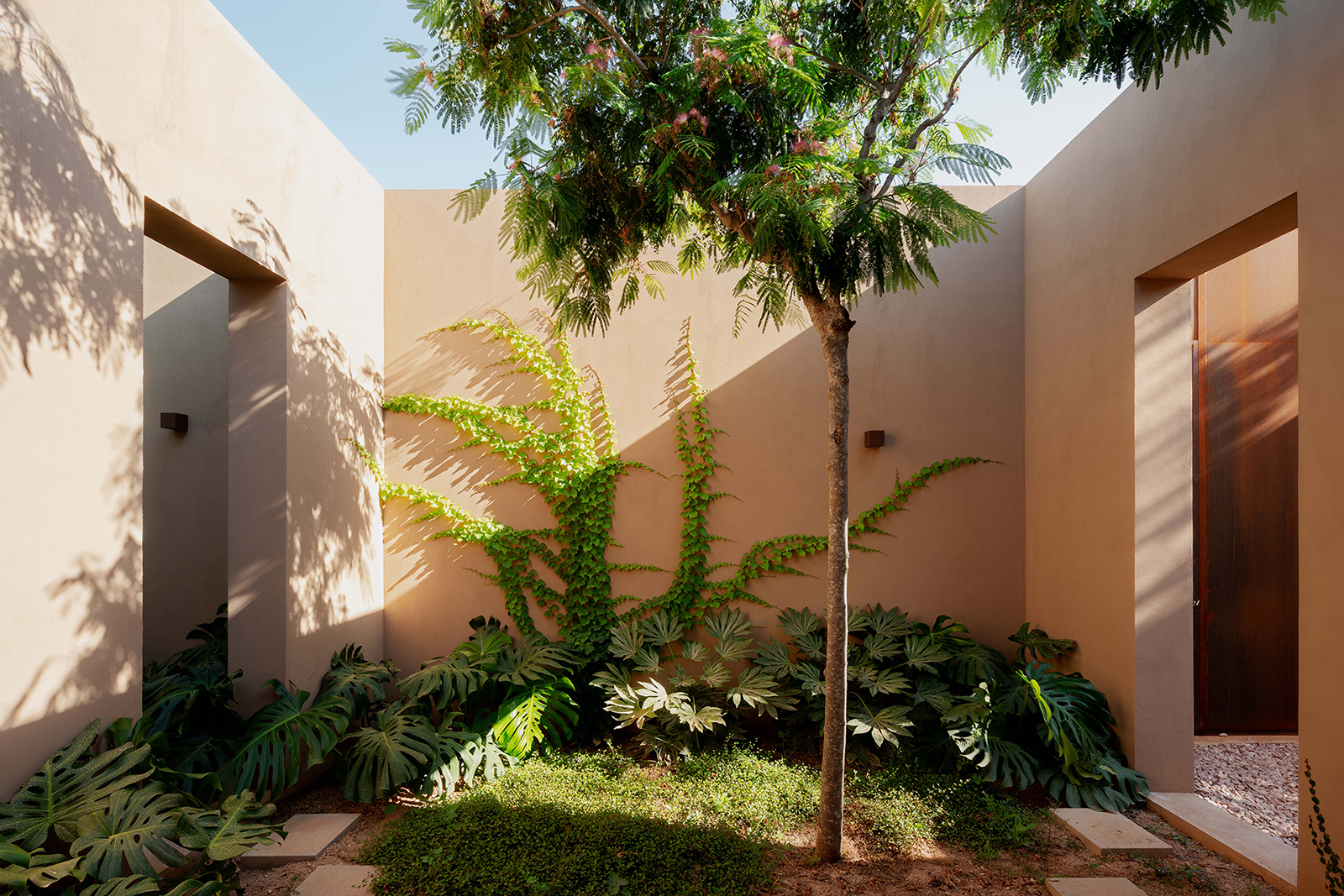
VILLA INTROSPECTIVA
Project: Detached house with pool
Architect: Joan Miquel Seguí
Location: Outskirts of Palma de Mallorca
Year: 2023
Area: 350 m2
The plot is located in an urban area and has a square shape. The house is planed as a formal exercise based on a the concept of the courtyard, proposing a totally introspective dwelling. A grid is created to form a square of 27 metres on each side. With two entrances as the only openings to the surrounding streets. The interior rooms invite natural light and nature through its eleven courtyards. The project is developed entirely on the ground floor, except for a basement used as a garage and technical area.
© JOAN MIQUEL SEGUÍ ARQUITECTURA / LEGAL

