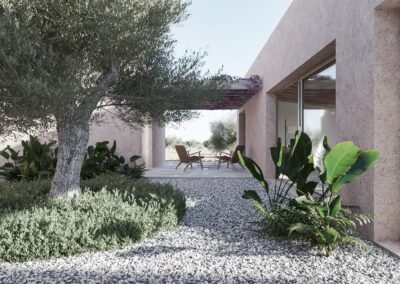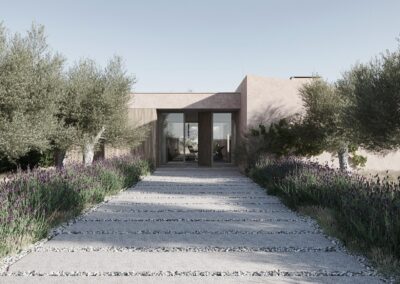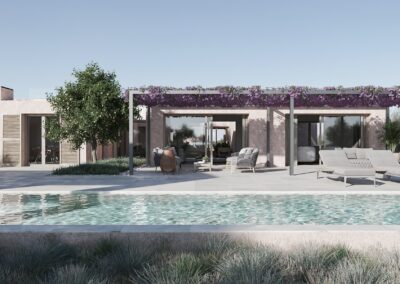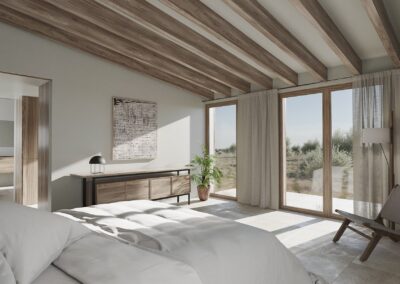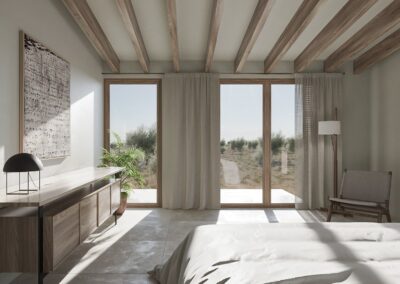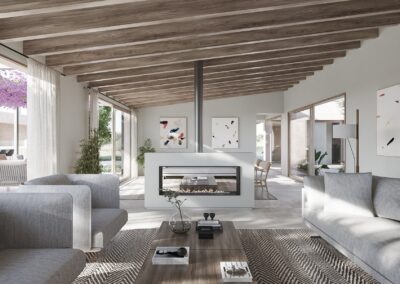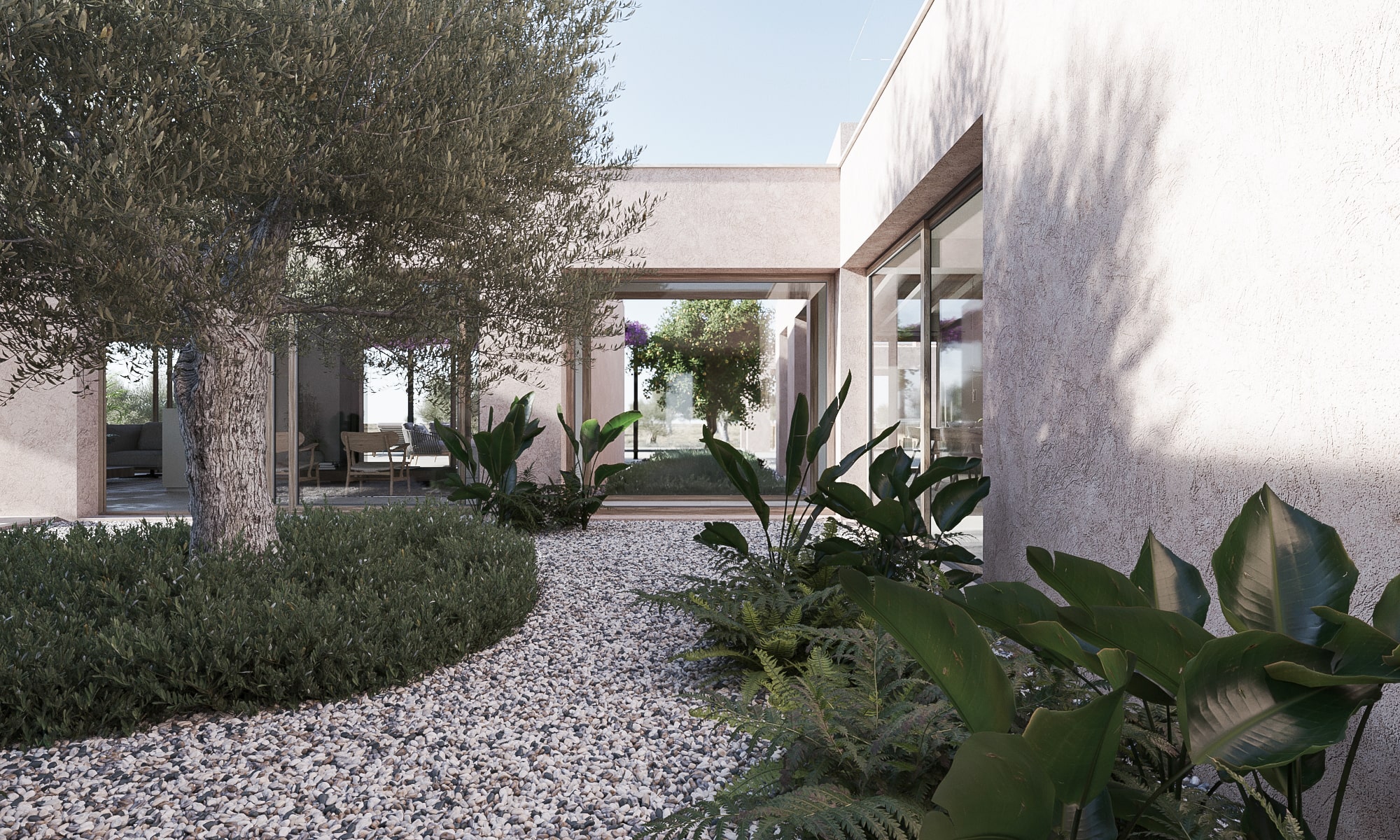
FINCA SA MARINA
Project: Single family house and pool
Architect: Joan Miquel Seguí
Location: Centre of Mallorca
Year: Under construction
Area: 600 m2
The project is developed on one floor, with the central courtyard being the protagonist and the axis of the distribution. Access to the house is through an exterior porch and an interior entrance. This entrance leads to a inner courtyard with a tree and an inner perimeter corridor that distributes the different spaces of the house. There is the day area with a kitchen and a living room on the right side, separated by a second courtyard. To the left there is the sleeping area with its three bedrooms. A basement with garage, storage rooms and technical area completes the house.
C/ MARGALIDA CAIMARI, 28 BAJOS · 07008 PALMA · TEL. 971 099 370 · info@jmsegui.com
© JOAN MIQUEL SEGUÍ ARQUITECTURA / LEGAL

