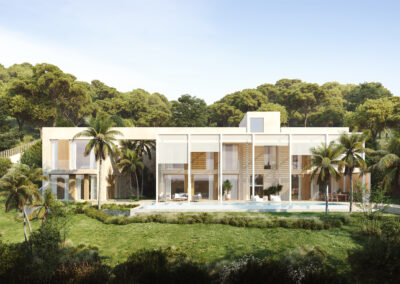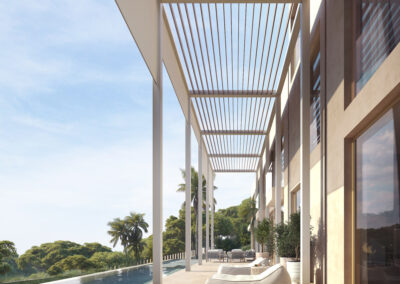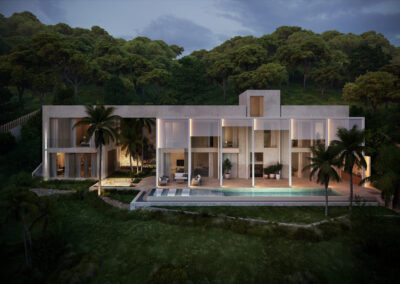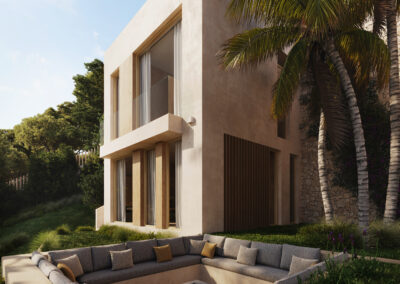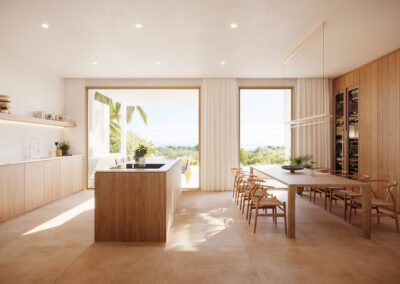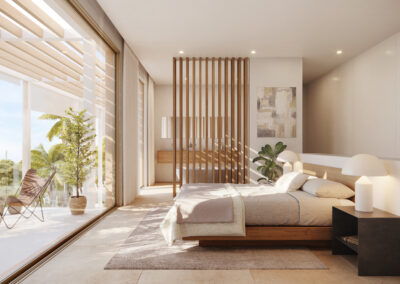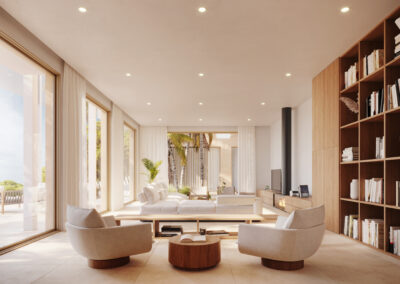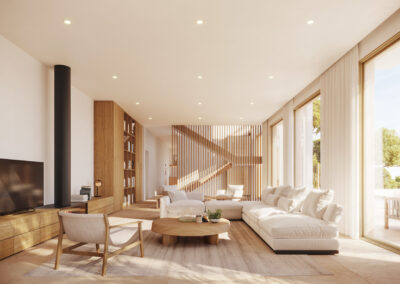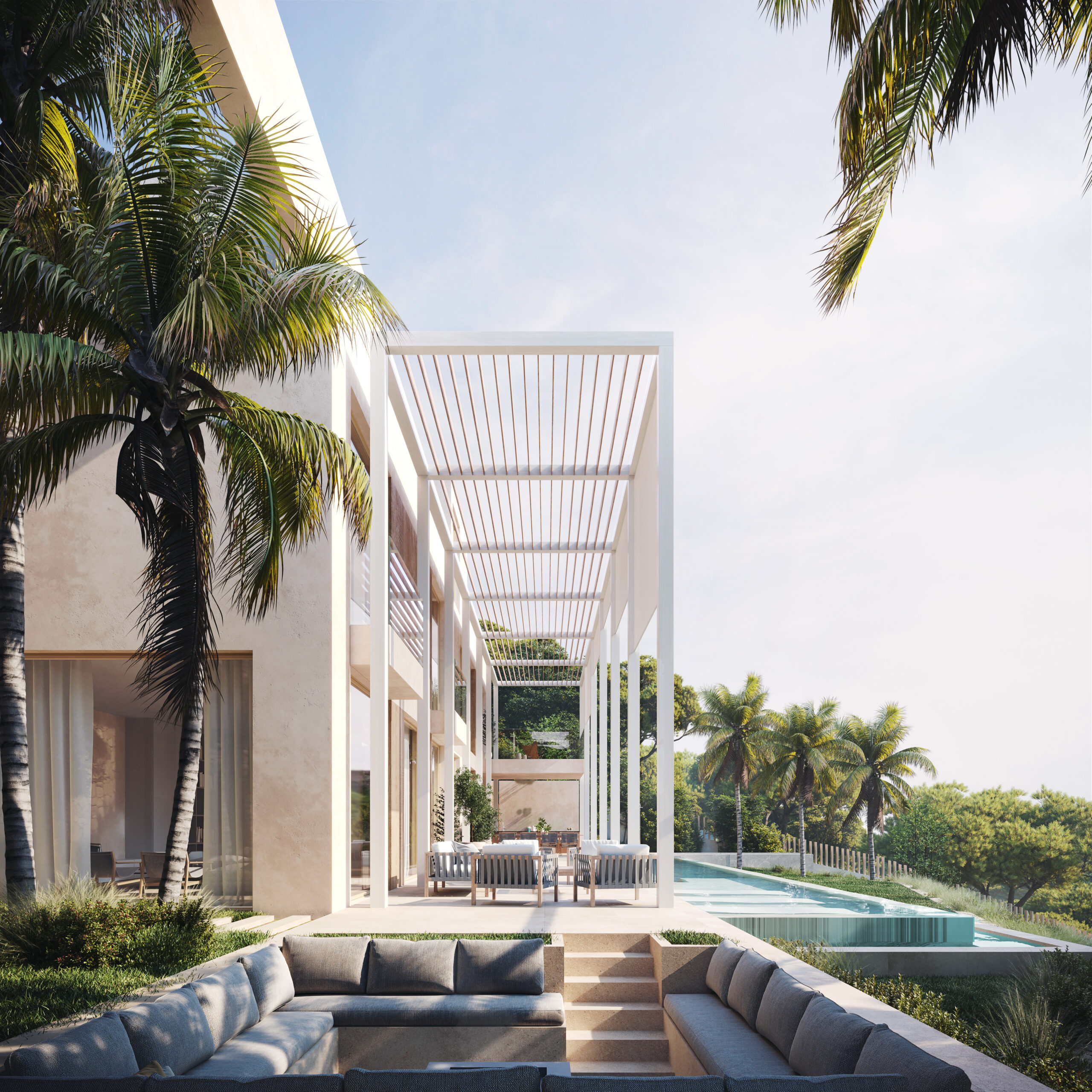
VILLA NAMASTE
Project: Single family house and pool
Architect: Joan Miquel Seguí
Location: South West of Mallorca
Year: under construction
Area: 645 m2
The plot is very uneven, so access to the house is via the flat, accessible roof and a series of stairs to the staircase that lead to the entrance to the house. On the first floor of the house there are the four bedrooms and a small storage cupboard. All bedrooms have access to the outside via balconies or terraces. The ground floor is the main floor of the building. It houses the living room, the dining room/kitchen, a study, a lounge area, the main terrace with a porch and the pool. Above the terrace is a double-height pergola that extends along the main façade of the building.
C/ MARGALIDA CAIMARI, 28 BAJOS · 07008 PALMA · TEL. 971 099 370 · info@jmsegui.com
© JOAN MIQUEL SEGUÍ ARQUITECTURA / LEGAL

