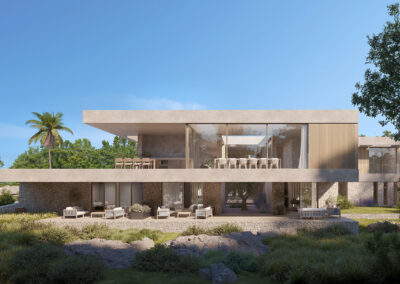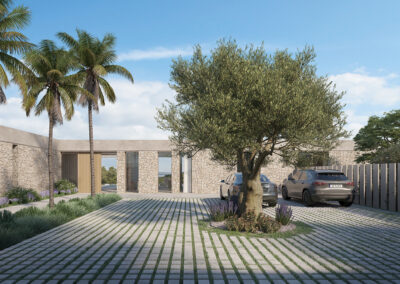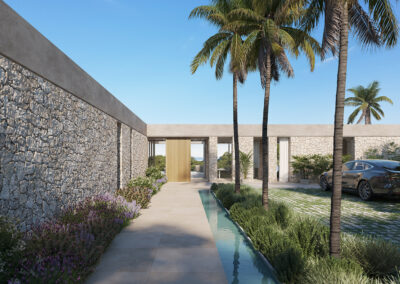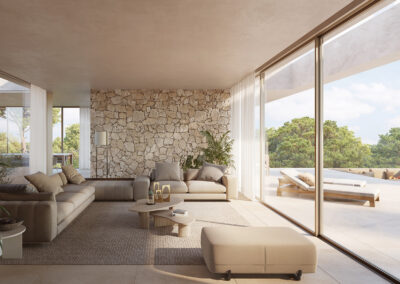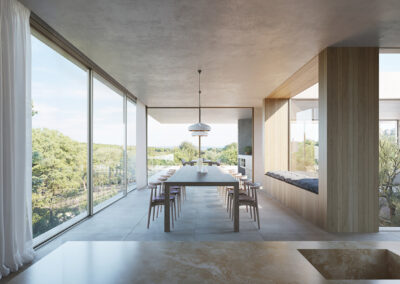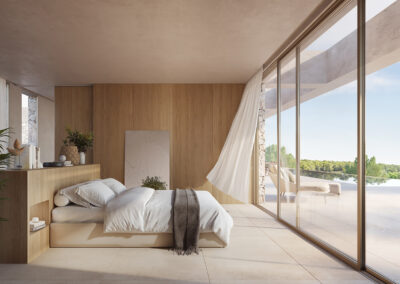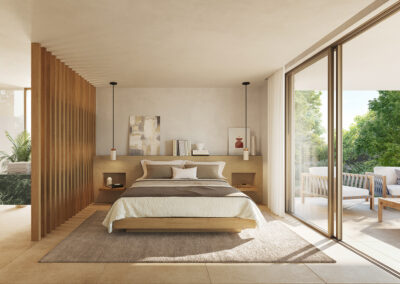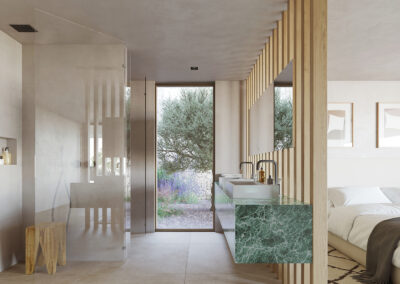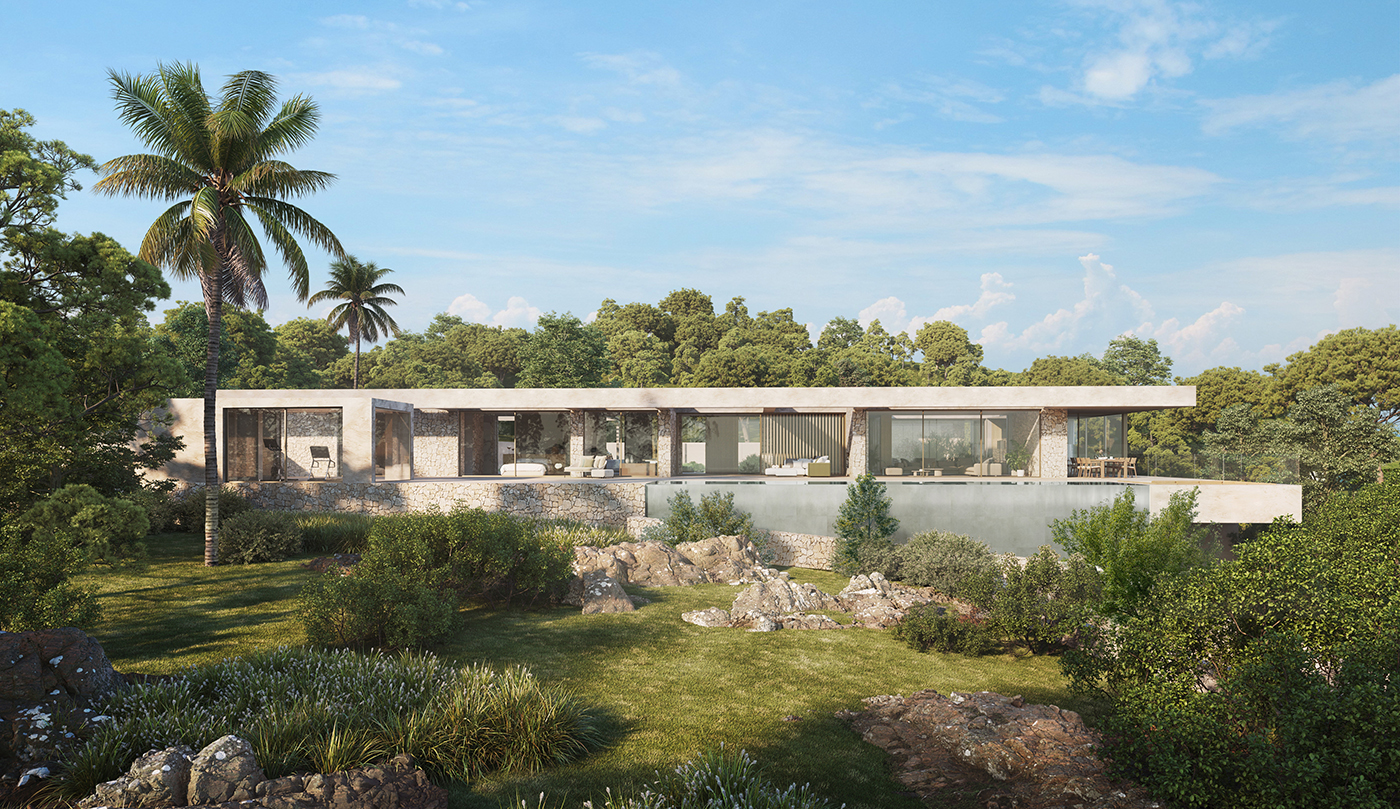
VILLA PUIGMAJOR
Project: Single family house and pool
Architect: Joan Miquel Seguí
Location: South West Mallorca
Year: Under construction
Area: 620 m2
A water mirror accompanies you to the entrance door. The house welcomes you with its transparency and its open and bright spaces, connected on the first floor by a corridor that connects to the premises.
The project is spread over three levels: first floor, ground floor and basement, as well as an annex with a fitness room.
On the first floor there is the entrance hall, the living area with living room, dining room, kitchen, a study, a master bedroom with dressing room and a bathroom with outdoor area. All rooms open to the terraze with pool and chill out area.
On the ground floor there are 4 bedrooms with en suite bathrooms. All bedrooms have access to a terrace.
C/ MARGALIDA CAIMARI, 28 BAJOS · 07008 PALMA · TEL. 971 099 370 · info@jmsegui.com
© JOAN MIQUEL SEGUÍ ARQUITECTURA / LEGAL

