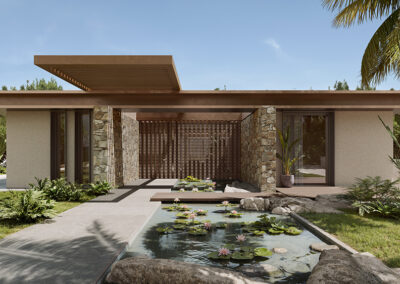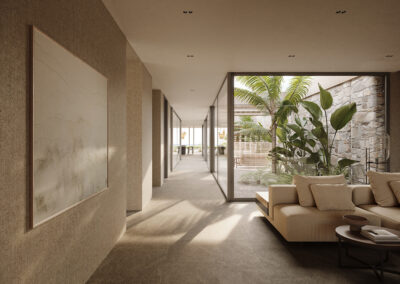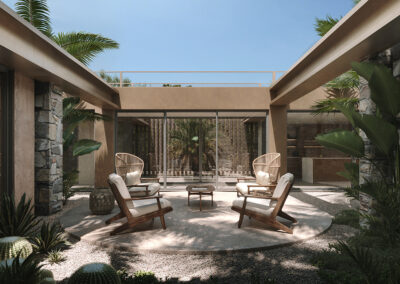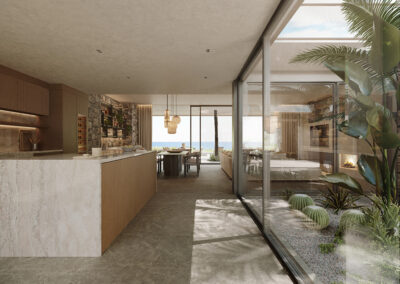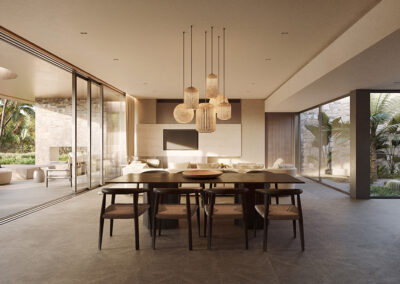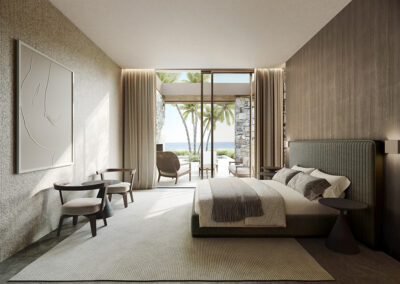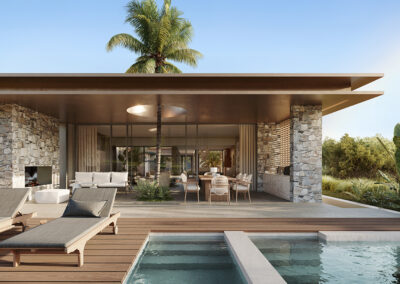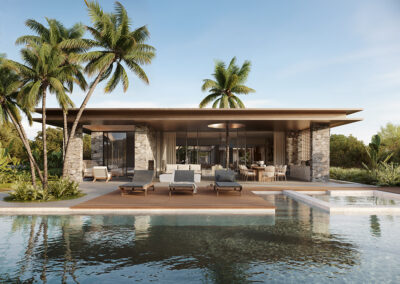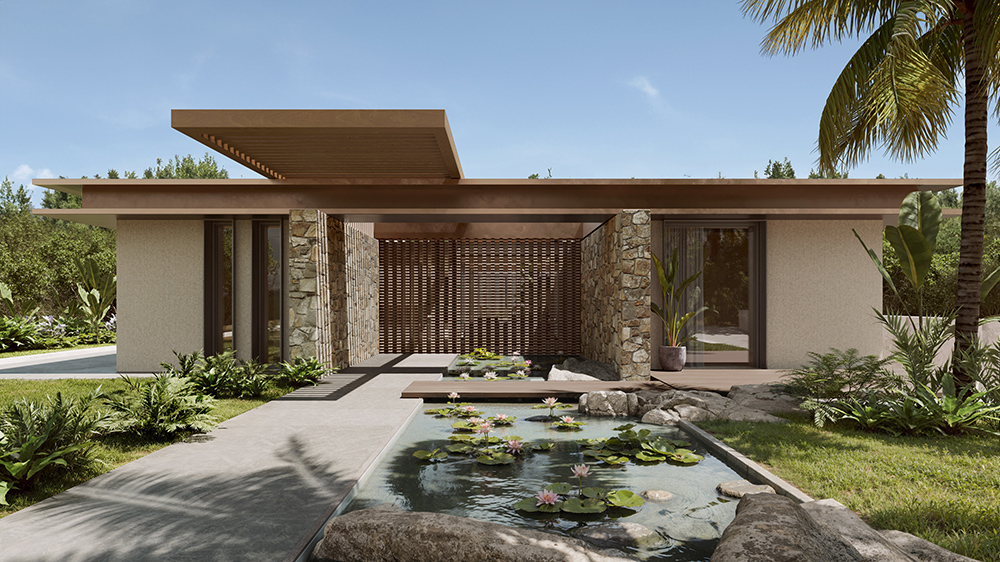
VILLA HORIZON
Project: New Project of single-family house and swimming pool
Architect: Joan Miquel Seguí
Location: Palma de Mallorca
Year: Under construction
Area: 390 m²
This project is developed on two levels, creating a dialogue between functionality and contemporary design. The ground floor, where the pedestrian access occurs, houses the essence of the home. Here we find the entrance, which gives way to a large living, dining and kitchen space, designed to encourage interaction and conviviality. A central courtyard garden and the four bedrooms, each with its own en-suite bathroom, offer privacy and comfort, reflecting a sophisticated lifestyle.
A porch that opens to the outdoors, a swimming pool that invites relaxation and several terraces that extend out into the natural surroundings complete this floor plan. These outdoor spaces are designed to enjoy the climate and the beauty of the landscape, creating a fluid connection between indoors and outdoors.
On the lower level, accessible by a driveway, is the basement, a multifunctional area with a garage, storage rooms and laundry room.
Attention to detail in the finishes is one of the hallmarks of this residence. A careful selection of materials and textures has been made, combining elegance and functionality, evoking a sophisticated atmosphere. Every element of the interior design has been meticulously thought through, from the lighting to the choice of furnishings, creating a welcoming and luxurious ambience.
C/ MARGALIDA CAIMARI, 28 BAJOS · 07008 PALMA · TEL. 971 099 370 · info@jmsegui.com
© JOAN MIQUEL SEGUÍ ARQUITECTURA / LEGAL

