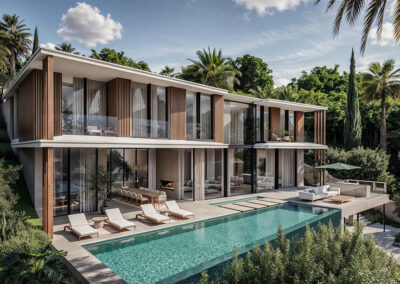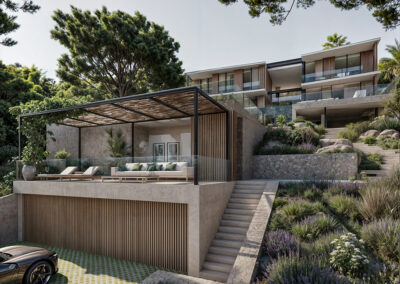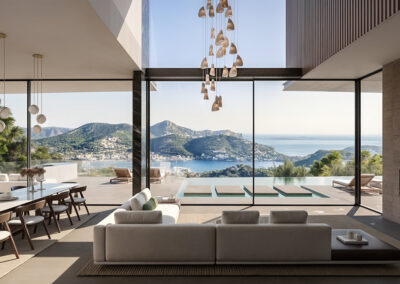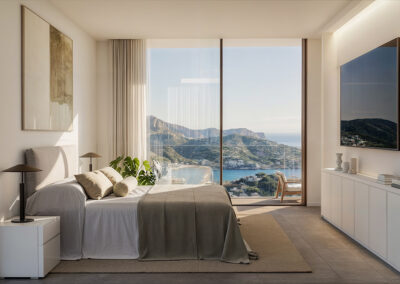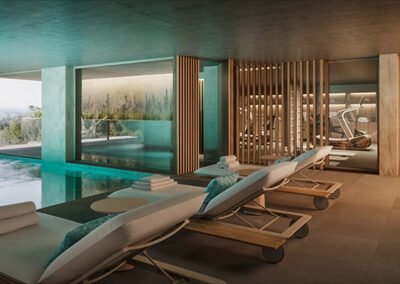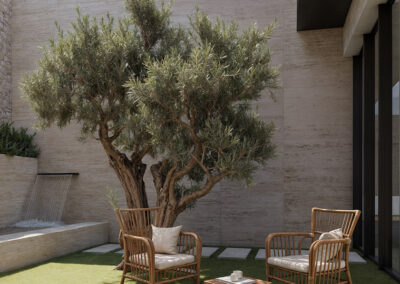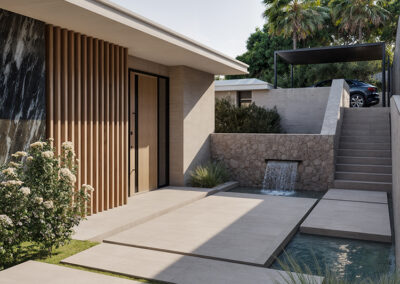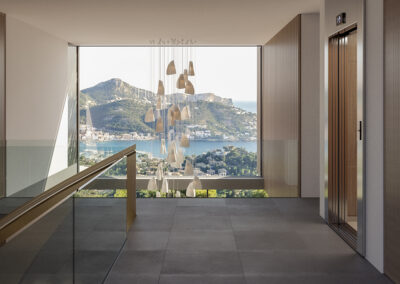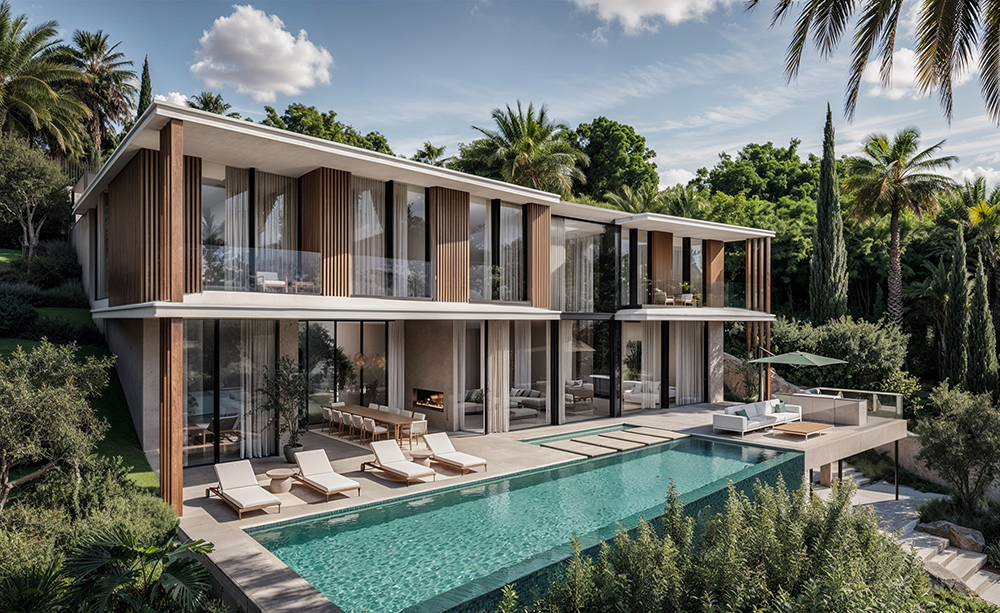
VILLA M33
Project: Single-family house with swimming pool
Arquitect: Joan Miquel Seguí
Location: Mallorca, West zone
Year: Under construction
Area: 770 m²
Located in a privileged enclave, this luxury villa sits on a hillside offering breathtaking views over the bay of Andratx. Its architectural design combines the essence of the Mediterranean with a subtle Asian touch, creating a space that blends harmoniously with the surrounding nature. Each element has been carefully selected to achieve an aesthetic and functional fusion, providing a haven of peace and sophistication.
The main building is developed on three levels: first floor, ground floor and basement. The strategic location on the north side of the site maximises the panoramic views, while the design of clean lines and high ceilings allows natural light to enter all spaces.
Entering through the main entrance on the first floor, visitors are greeted by an elegant entrance hall that serves as a connecting link between the different levels of the villa. This space has a staircase and a lift connecting all the floors. From here, four bedrooms are accessed, two of which have porch terraces that invite you to enjoy the sea breeze and the breathtaking views.
Descending to the ground floor is the social heart of the villa: a spacious living-dining-kitchen area designed as an open-plan space that encourages interaction and conviviality. A conveniently located toilet is located on this floor. From the living room, there is access to an outdoor porch.
The outdoor swimming pool surrounded by terraces is also planned on this floor.
In the basement, an area including a complete spa with sauna as well as a fully equipped gymnasium is deployed. In addition, there is a wine cellar, a laundry and technical areas.
The annex building, located on the southern part of the site, houses a studio on the ground floor and a parking area in the basement, offering additional privacy for guests or service staff. The connection between the main building and the annexe is via stairs that facilitate access between the two spaces.
C/ MARGALIDA CAIMARI, 28 BAJOS · 07008 PALMA · TEL. 971 099 370 · info@jmsegui.com
© JOAN MIQUEL SEGUÍ ARQUITECTURA / LEGAL

