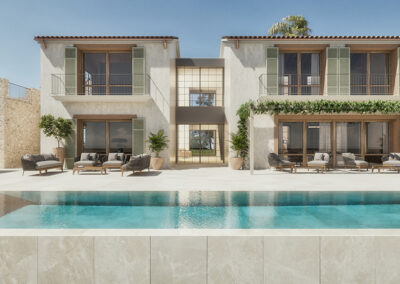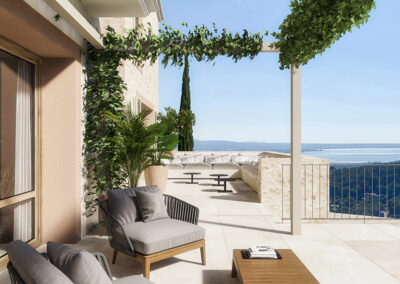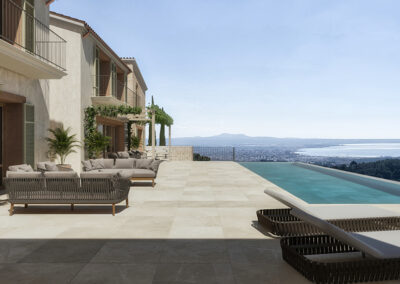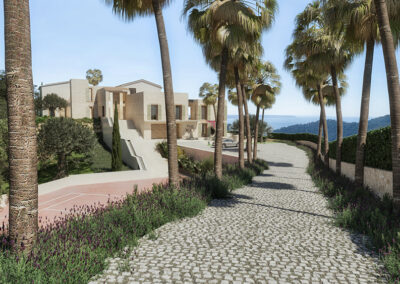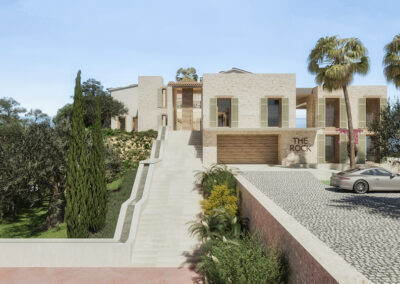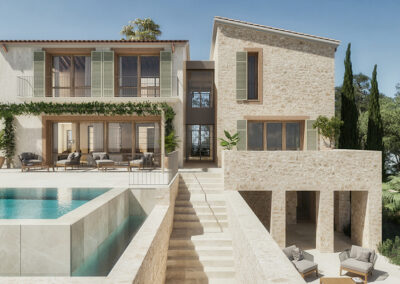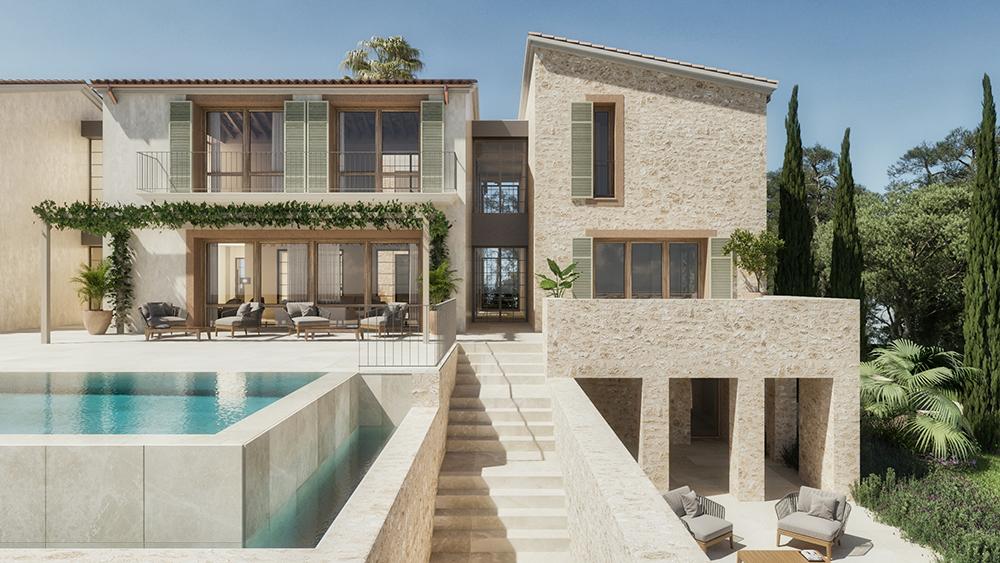
VILLA THE ROCK
Project: New construction of single-family house and swimming pool
Architect: Joan Miquel Seguí
Location: Palma de Mallorca
Year: Under construction
Area: 1.210 m²
The house rises with elegance and functionality, distributed over three levels that dialogue harmoniously with the surroundings, connected by a communications core, consisting of a triple-height staircase and a lift.
On the first floor, there is a spacious master suite, designed as a haven of comfort and tranquillity, accompanied by a private TV lounge. This level also includes three of the home’s six bedrooms, each with its own en-suite bathroom and private balcony.
The ground floor is divided into two main areas: one houses the daytime living spaces, including the living room, dining area, and kitchen; the other features two additional bedrooms, each with walk-in closets and en-suite bathrooms, as well as an office and a second TV room. This level connects seamlessly to the outdoor areas, including the main terrace with a covered porch, barbecue area, and swimming pool.
The basement level incorporates a fully equipped gym, complemented by a sauna, tepidarium, and shower area.
The interior design stands out for its use of high-quality materials, ensuring durability while honoring the architectural heritage of Mallorca. The combination of natural stone and premium wood creates a warm, authentic atmosphere, in perfect harmony with the island’s tradition.
Natural light plays a key role in the home’s design. Large windows allow sunlight to flood the interior spaces, enhancing the textures and tones of the selected materials. Every corner has been thoughtfully crafted to offer a unique sensory experience, where architecture becomes an extension of the Mallorcan landscape.
C/ MARGALIDA CAIMARI, 28 BAJOS · 07008 PALMA · TEL. 971 099 370 · info@jmsegui.com
© JOAN MIQUEL SEGUÍ ARQUITECTURA / LEGAL

