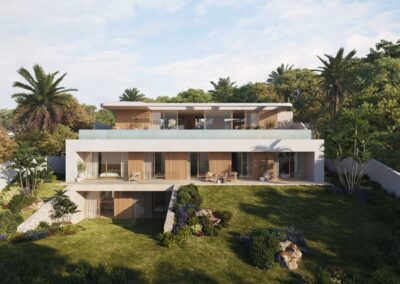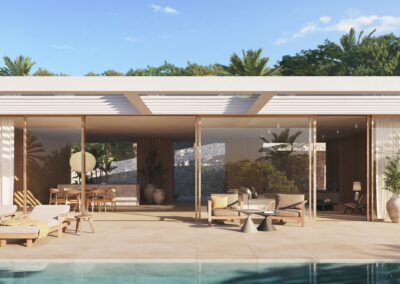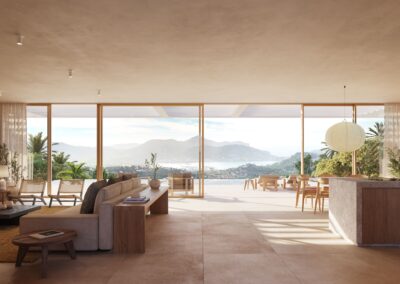
VILLA M57
Project: Single family house and pool
Architect: Joan Miquel Seguí
Location: South West of Mallorca
Year: under construction
Area: 790 m2
The project proposes moving the day rooms to the upper floor, in order to take advantage of the great views of the plot. Therefore, the swimming pool and terraces are also elevated as a platform and included in the upper level. On the ground floor there are four bedrooms and a small living room that complement the programme. Finally, the basement hosts technical areas, storage rooms and a gym.
C/ MARGALIDA CAIMARI, 28 BAJOS · 07008 PALMA · TEL. 971 099 370 · info@jmsegui.com
© JOAN MIQUEL SEGUÍ ARQUITECTURA / LEGAL



