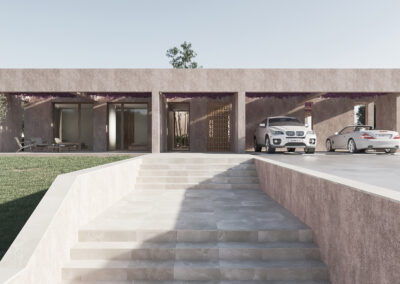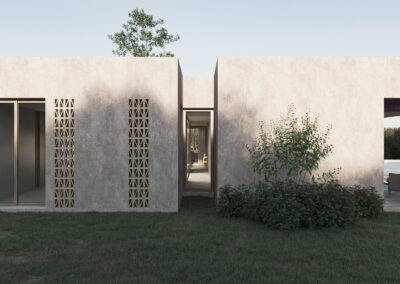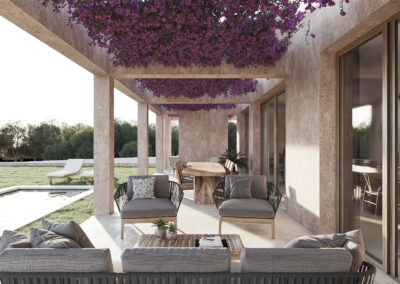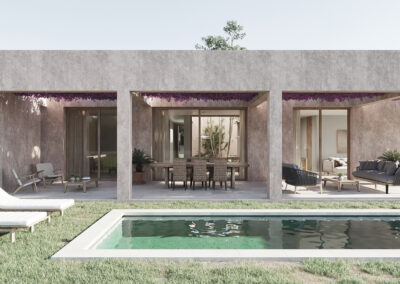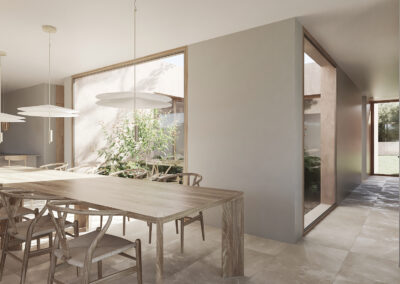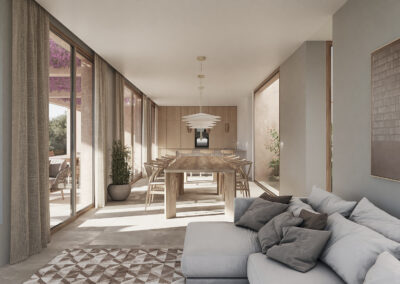
CA NA CARMEN I EN JAVI
Project: Detached single-family house and pool
Architect: Joan Miquel Seguí
Location: Majorca, Inland urbanization
Year: 2020
Area: 200 m2
The project is developed using a square grid of 3.75 meters side. The house is formed by a square of 4×4 modules, plus one more module that serves as a pergola. The interior is organised around a central courtyard.
C/ MARGALIDA CAIMARI, 28 BAJOS · 07008 PALMA · TEL. 971 099 370 · info@jmsegui.com
© JOAN MIQUEL SEGUÍ ARQUITECTURA / LEGAL

