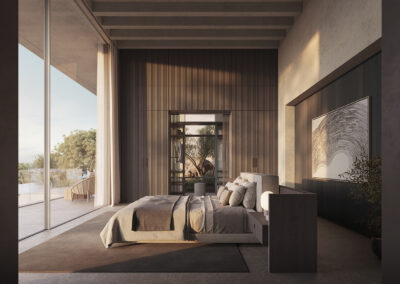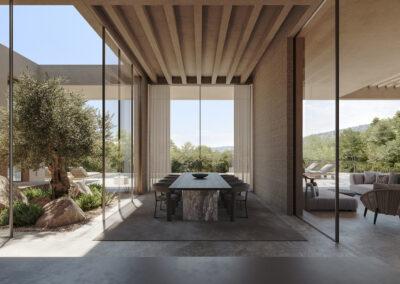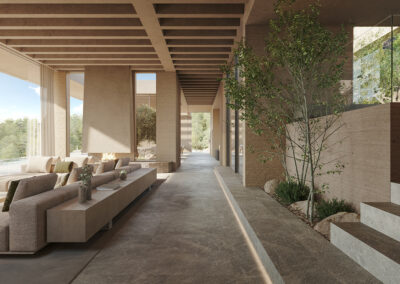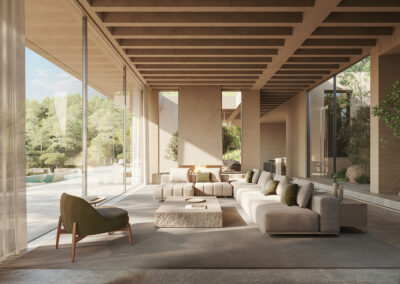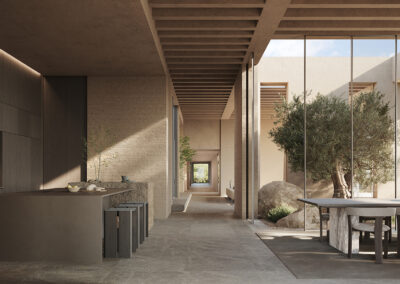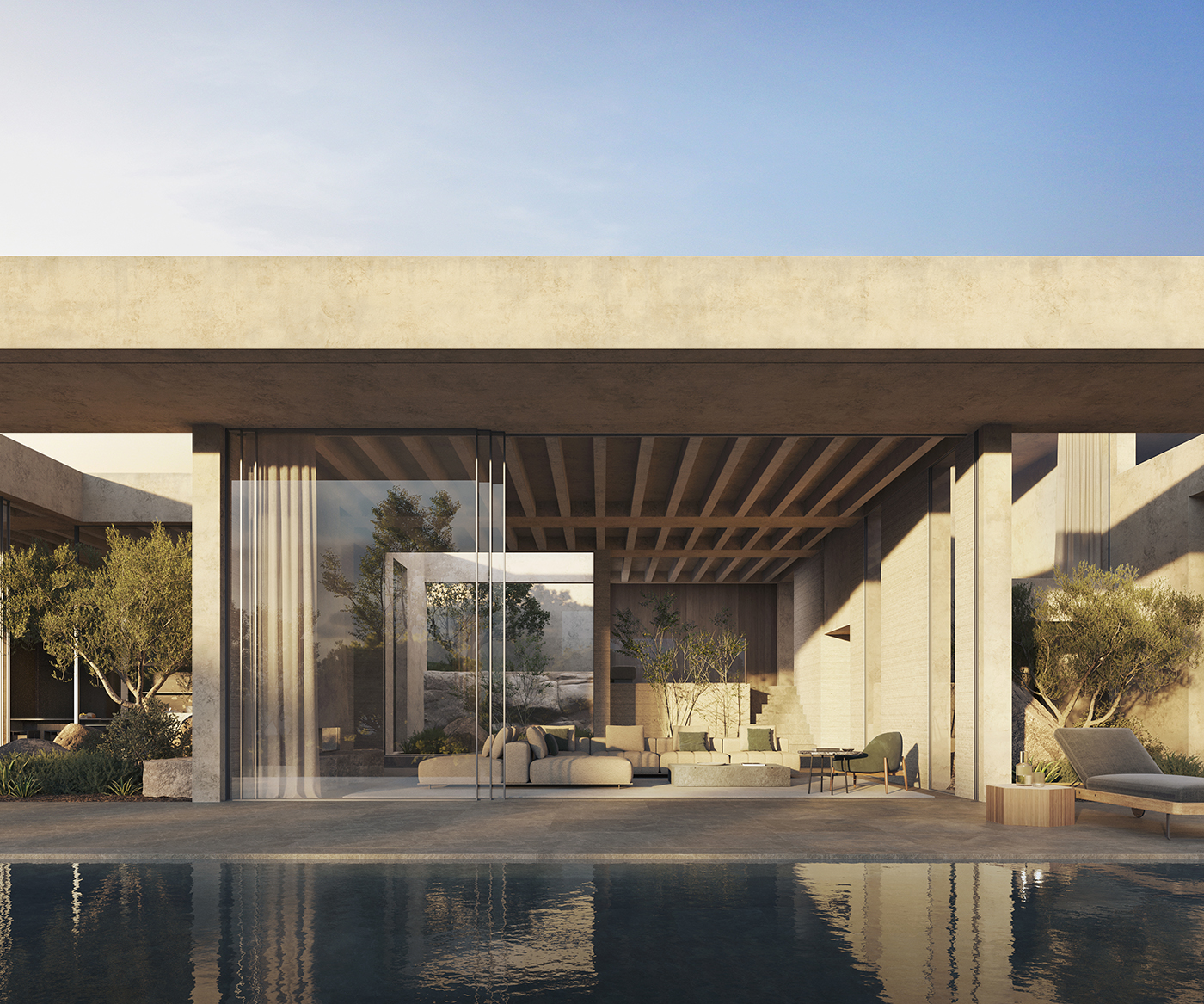
VILLA AUMALLUTX
Project: Single family house and pool
Architect: Joan Miquel Seguí
Location: Palma de Mallorca
Year: Under construction
Area: 893 m2
The essence of this architectural composition lies in its celebration of light. The carefully composed distribution and the large windows flood every corner with natural light, creating an ethereal atmosphere that transforms the rooms into an oasis of serenity.
Natural materials are harmoniously integrated to create a home that embodies refined elegance and exceptional craftsmanship, gathering the main rooms in a long rectangle, communicating through a luminous corridor.
The project is developed on three levels: first floor (access), ground floor (main floor) and basement (technical floor).
Road and pedestrian access is via the first floor. On this floor are the garage, the entrance and a guest bedroom with bathroom.
The ground floor is the main floor. It comprises the living room, kitchen-dining room, master bedroom with dressing room and en suite bathroom, three further bedrooms with en suite bathrooms, an auxiliary living room, gym, study, guest toilet, outdoor toilet, laundry room and storage room. Furthermore, on this floor there are also terraces, porches and the swimming pool.
C/ MARGALIDA CAIMARI, 28 BAJOS · 07008 PALMA · TEL. 971 099 370 · info@jmsegui.com
© JOAN MIQUEL SEGUÍ ARQUITECTURA / LEGAL

