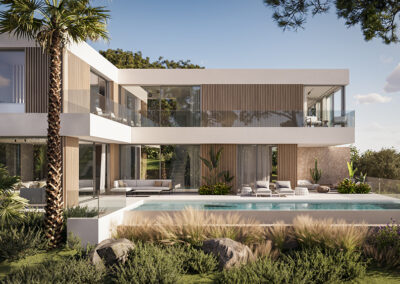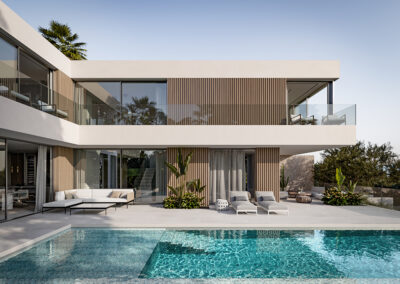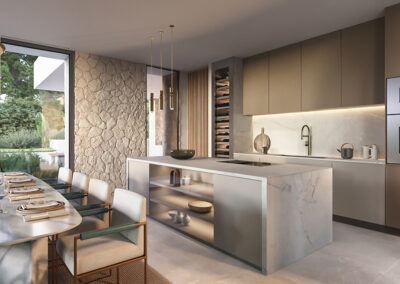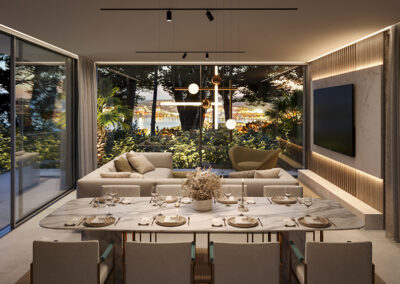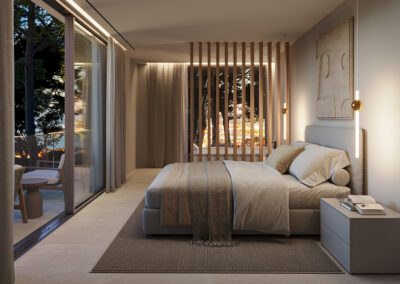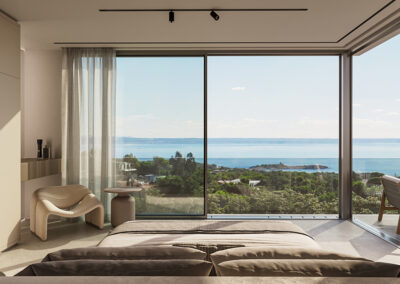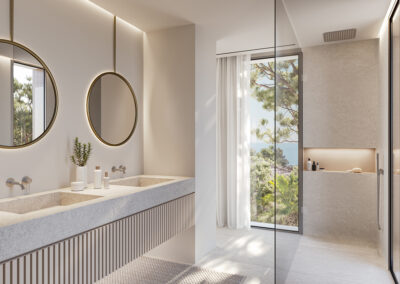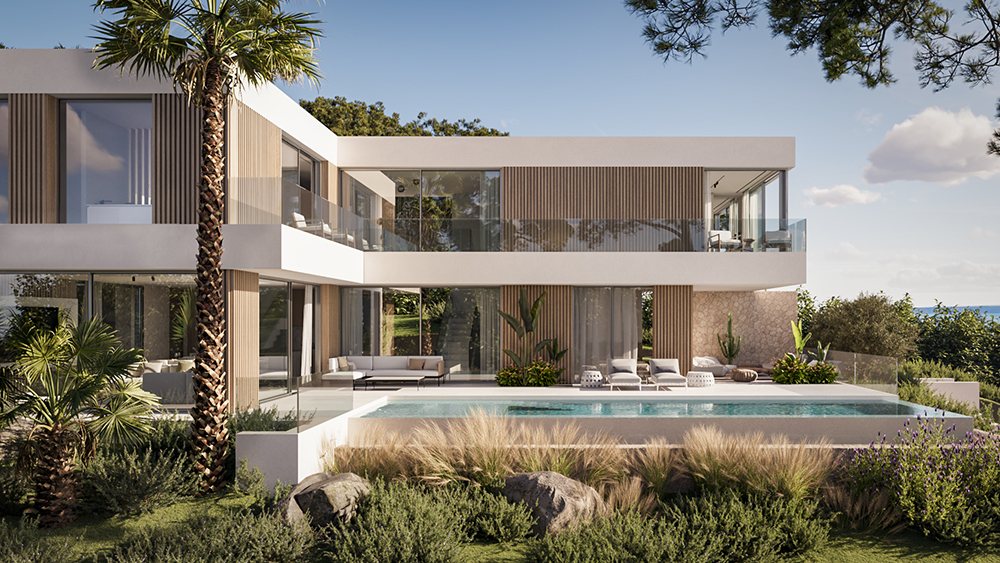
VILLA BRIGHT BLANES
Project: Single-family house with swimming pool
Architect: Joan Miquel Seguí
Location: Mallorca, west zone
Year: Under construction
Area: 530 m²
This architectural work stands out for its elegance and clear lines. It has 4 bedrooms; each designed to maximise natural light and create a bright and welcoming atmosphere. The bespoke interior concept ensures a unique and luxurious living experience, with carefully selected materials used throughout the house.
One of the most outstanding features of this property are the beautiful natural stone walls that add character and charm to the space, being a material with Mediterranean tradition. With a natural park situated behind the house, you will be able to enjoy peace and quiet in your own backyard. Situated on a hill, this house offers views over the bay of Portals Nous.
The project is developed on three levels: first floor, ground floor and basement.
The ground floor entrance hall houses the staircase and the lift that connects all the floors, as well as a toilet. The entrance hall leads to the ground floor bedroom with en-suite bathroom and the living/dining/kitchen area with separate pantry.
The ground floor offers direct access from all rooms to the pool terrace.
On the first floor, there are two bedrooms with en-suite bathrooms and the master bedroom with en-suite bathroom and dressing room. This floor has a balcony opening onto the pool terrace.
The rest of the areas that are not occupied by the house, swimming pool and adjoining terraces will be left in their natural state, thus creating a natural transition to the access to the natural park from the barbecue area.
C/ MARGALIDA CAIMARI, 28 BAJOS · 07008 PALMA · TEL. 971 099 370 · info@jmsegui.com
© JOAN MIQUEL SEGUÍ ARQUITECTURA / LEGAL

