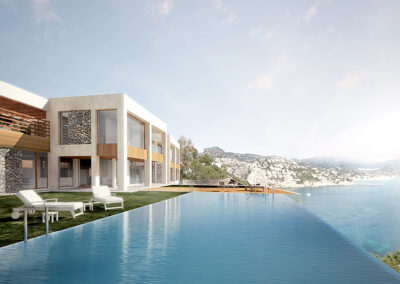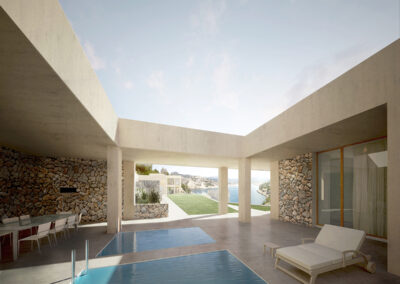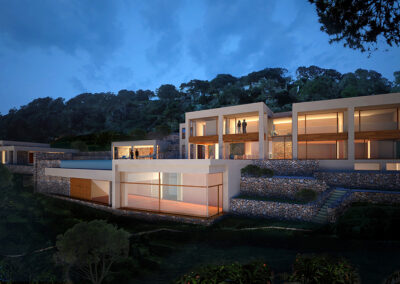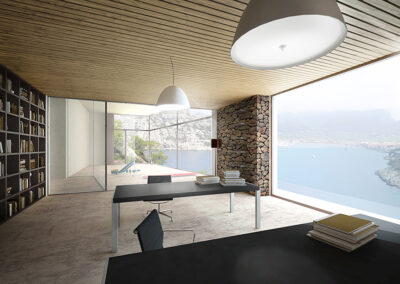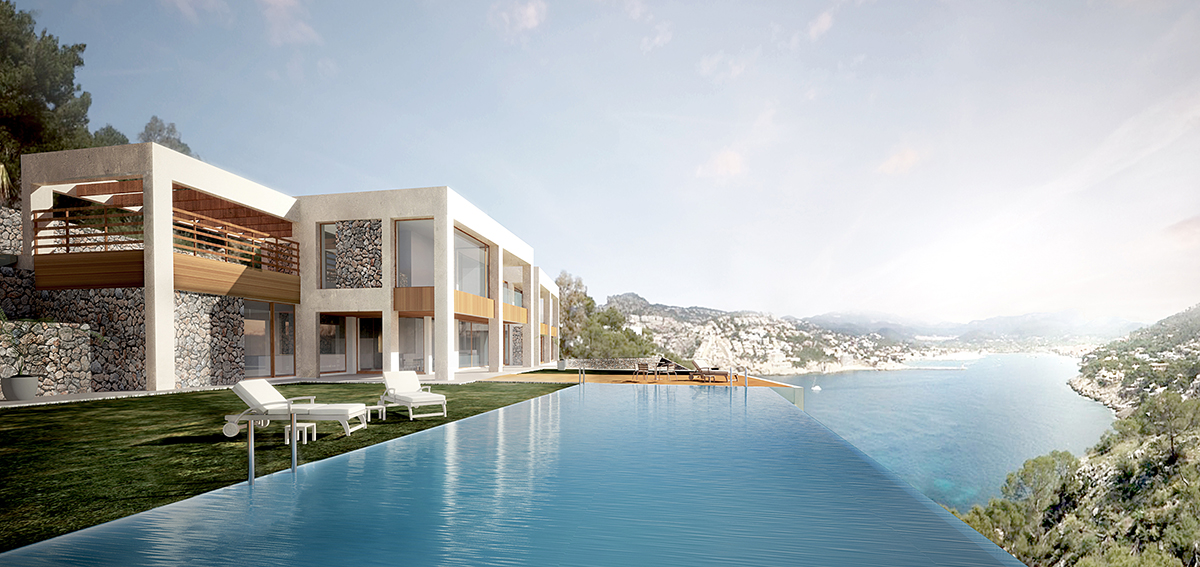
VILLA MIMOSA
Schematic design: Tono Vila
Design Development: Tono Vila and Joan Miquel Seguí
Location: South west Mallorca
Area: 1600 m2
Year: 2009-2013
The project includes a main house and another building with an office, gym and cinema. In addition to this there are two swimming-pools, a guest house, a caretaker house and a chill-out building. All buildings are connected by a garden which unifies the five plots of the property.
C/ MARGALIDA CAIMARI, 28 BAJOS · 07008 PALMA · TEL. 971 099 370 · info@jmsegui.com
© JOAN MIQUEL SEGUÍ ARQUITECTURA / LEGAL

