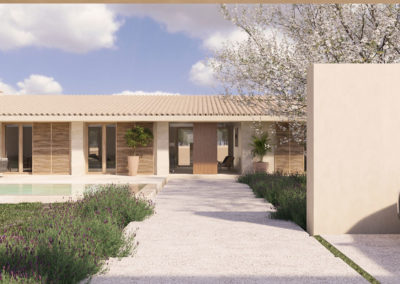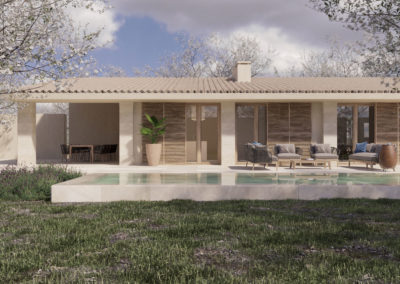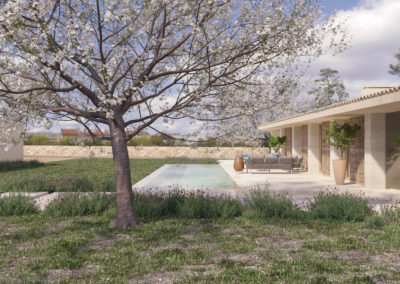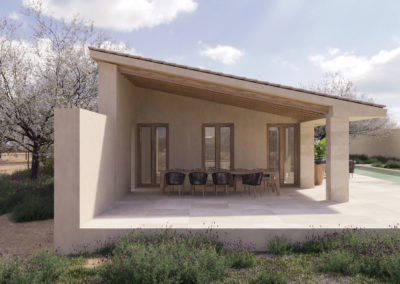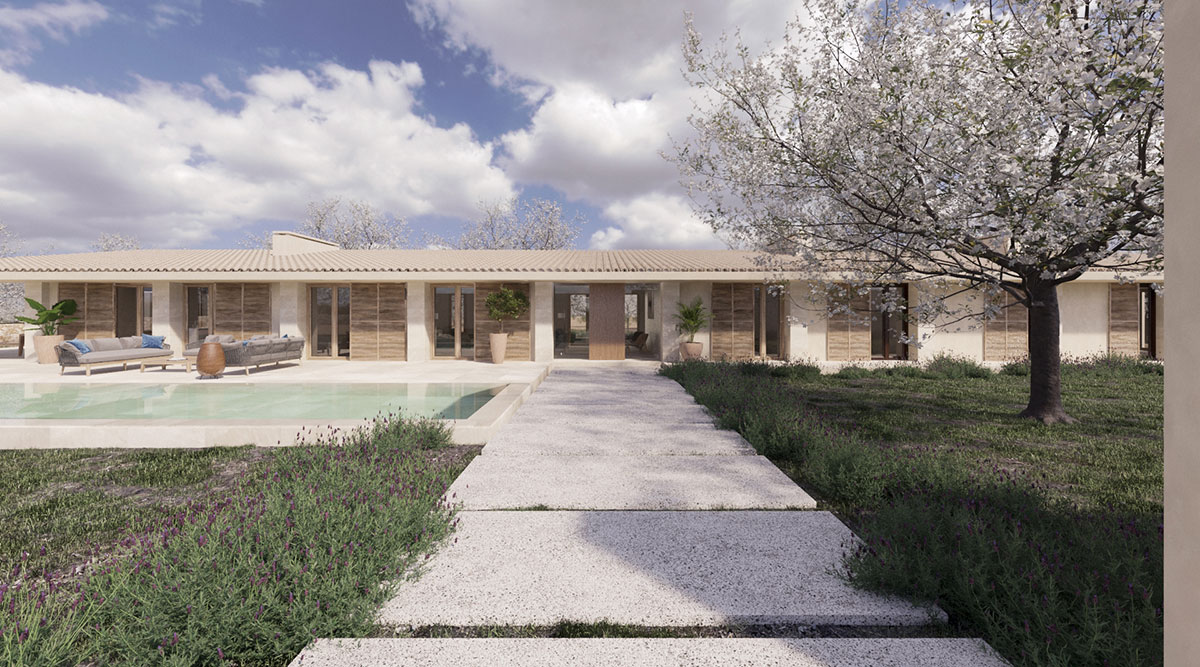
VILLA SON TEI
Project: Single family house with pool
Architect: Joan Miquel Seguí
Location: Sineu
Year: Under construction
Area: 280 m2
The project is base don a single floor concept, in a single rectangular volume with a ratio of approximately 1:6. Access to the building is through the central area from where we can access the day area in the left wing of the house, with the living room and kitchen, separated by a box that houses the pantry and toilet, and the sleeping area in the right wing.
C/ MARGALIDA CAIMARI, 28 BAJOS · 07008 PALMA · TEL. 971 099 370 · info@jmsegui.com
© JOAN MIQUEL SEGUÍ ARQUITECTURA / LEGAL

