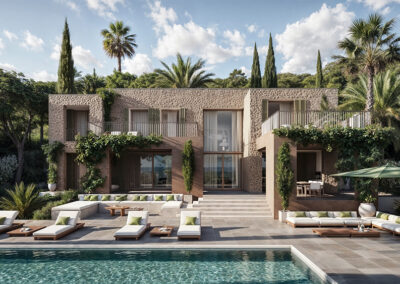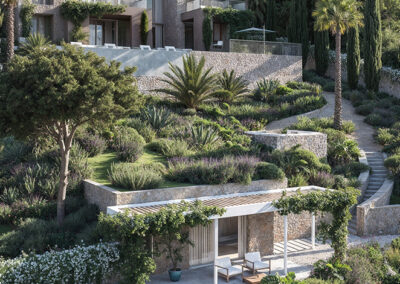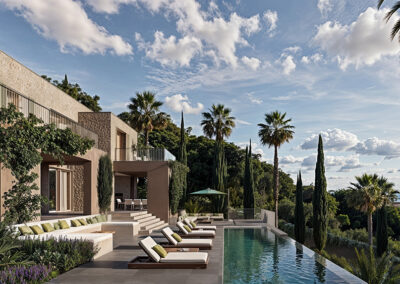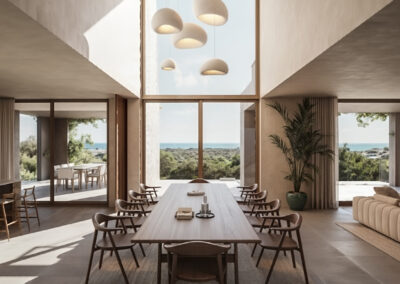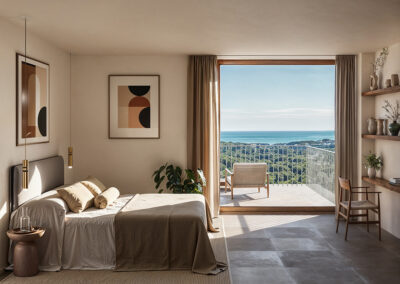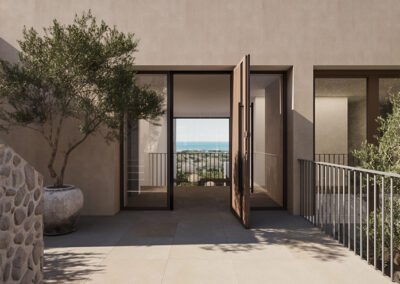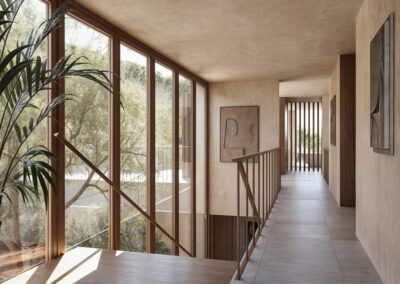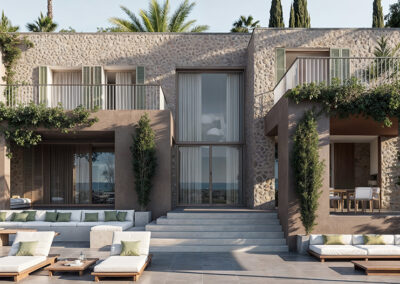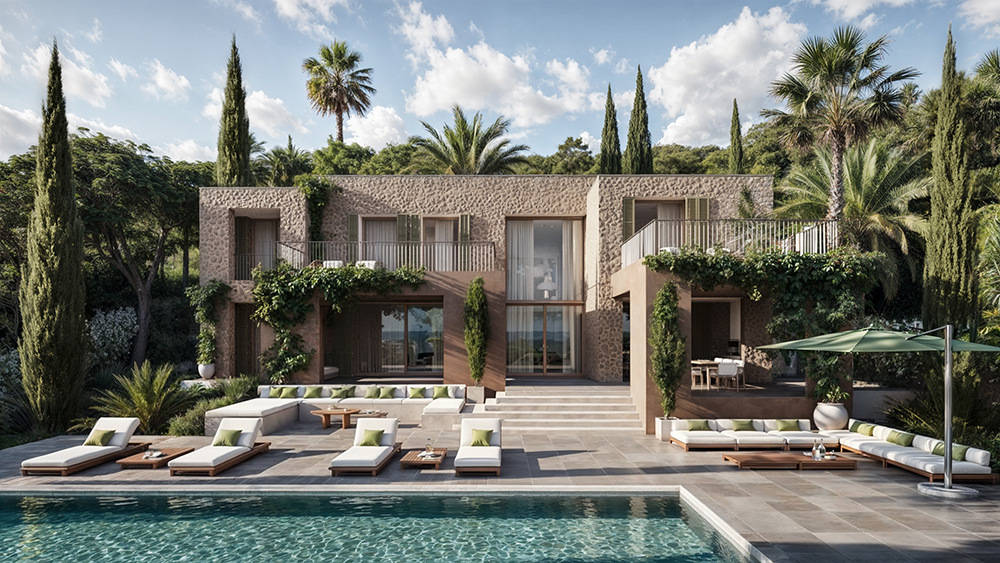
VILLA DEL CAMÍ
Project: Single-family house with swimming pool
Architect: Joan Miquel Seguí
Location: Mallorca, West zone
Year: Under construction
Area: 630 m²
This home has been meticulously designed to meet demanding needs, valuing aesthetics as much as functionality and comfort for a socially active lifestyle. The project is developed on multiple levels – roof floor, first floor, ground floor and basement – with an outbuilding that complements the housing offer.
The car access allows parking a vehicle outside or accessing the garage located in the basement by means of a vehicle lift. Next to the outdoor parking area, there is an outdoor lift and a staircase leading down to the first floor, ensuring smooth and convenient access.
On the first floor is the sleeping area of the property, designed with a thoughtful layout that includes four double bedrooms, each with dressing room, private terrace and en-suite bathroom. An additional toilet and an office, which also has a private terrace, complement this floor.
The social heart of the house is located on the ground floor where there is a large living-dining-kitchen area. This large space, ideal for entertaining guests, is complemented by a pantry and a guest toilet, as well as a fifth double bedroom with en-suite bathroom. The connection to the exterior is seamless thanks to a terrace designed for outdoor moments, which includes a barbecue area and a swimming pool.
The basement floor houses the vehicle lift landing and a garage with capacity for three cars, as well as the technical rooms.
An annex building houses a bedroom and a bathroom.
C/ MARGALIDA CAIMARI, 28 BAJOS · 07008 PALMA · TEL. 971 099 370 · info@jmsegui.com
© JOAN MIQUEL SEGUÍ ARQUITECTURA / LEGAL

