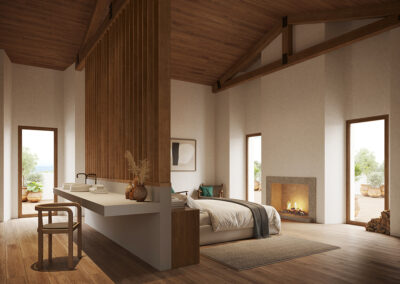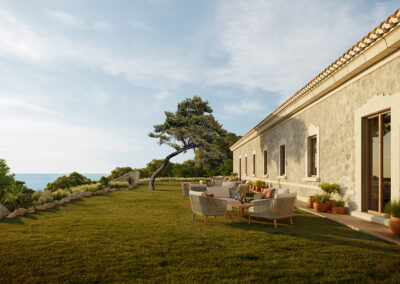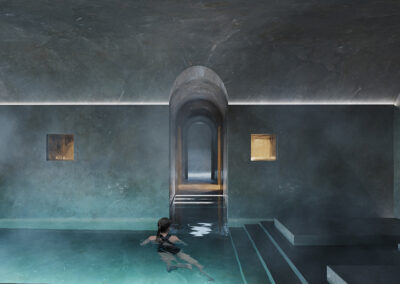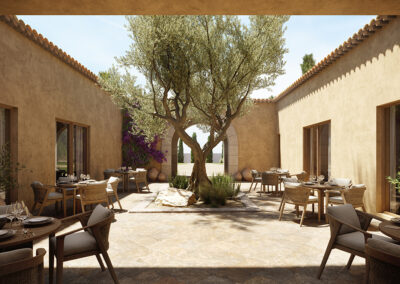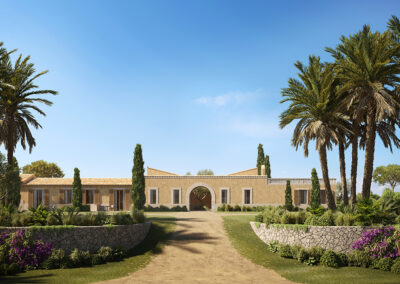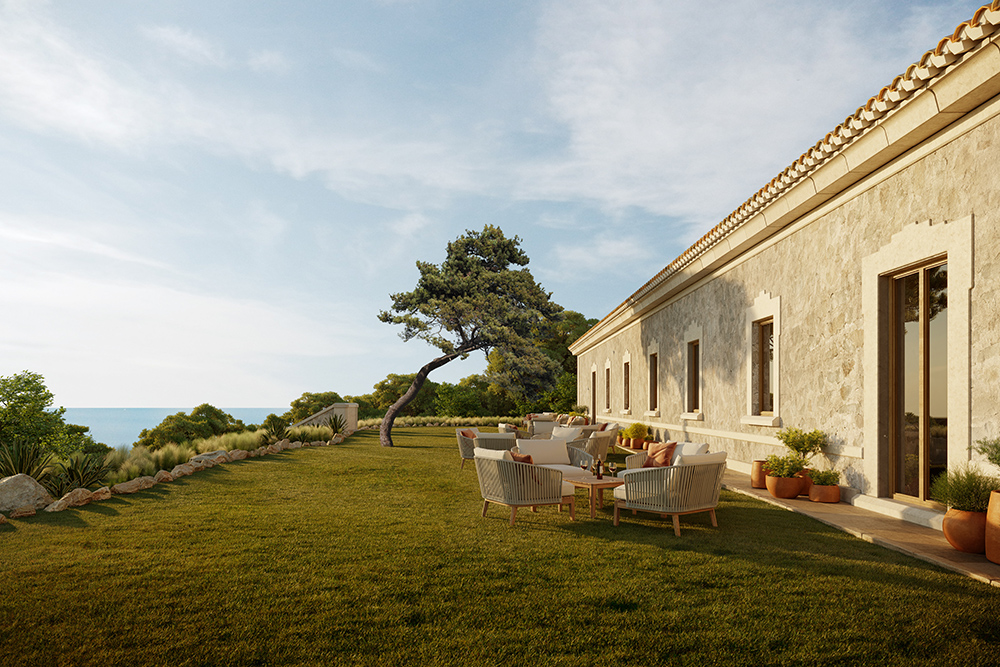
AGROTURISMO CALA FIGUERA
Project: RENOVATION OF SEVERAL BUILDINGS AND BUNKERS
Architect: Joan Miquel Seguí
Location: South Mallorca
Year: 2022
Area: 3.200 m2
The project focuses on a group of abandoned military buildings — including bunkers and other unique structures — scattered across different areas of the site. The goal is to transform this location into an agrotourism destination that blends seamlessly into the landscape, respecting the identity of its surroundings and adapting the spaces for rest and well-being.
The intervention aims to turn enclosed, dark spaces into a welcoming and comfortable environment, where traditional elements are combined with modern comforts, all in harmony with nature.
The main building, with a square floor plan and central courtyard — likely the oldest construction and originally used as a residence — will house the entrance, reception area, shared bathrooms, a lounge, and the restaurant.
Other buildings will be adapted to accommodate guest rooms, preserving their original character while offering comfortable and distinctive lodging.
The former bunkers will be repurposed as wellness areas: a spa, sauna, yoga room, and Hammam. Their solid structure and natural insulation make them ideal places for disconnection and relaxation.
C/ MARGALIDA CAIMARI, 28 BAJOS · 07008 PALMA · TEL. 971 099 370 · info@jmsegui.com
© JOAN MIQUEL SEGUÍ ARQUITECTURA / LEGAL

