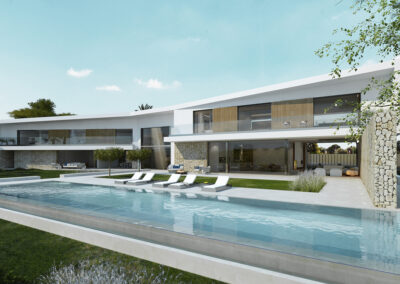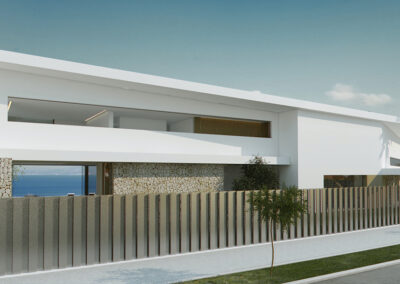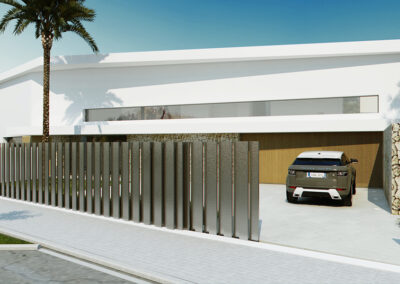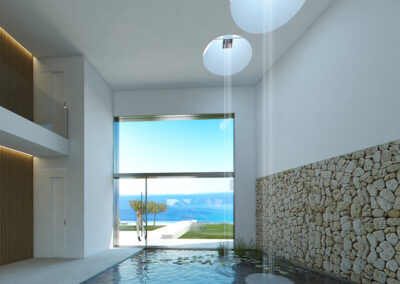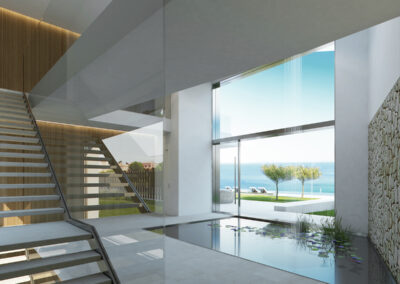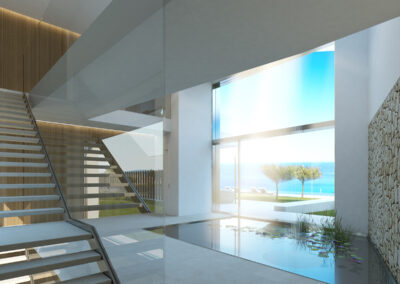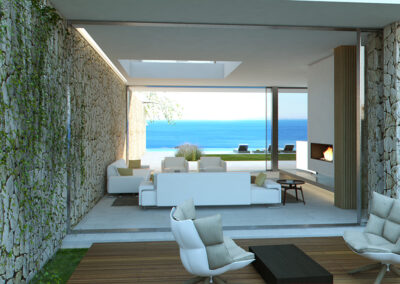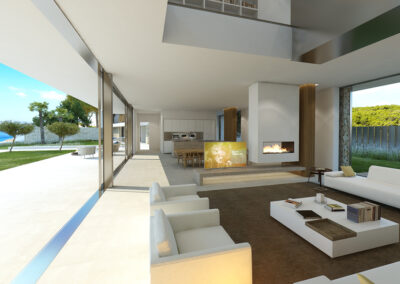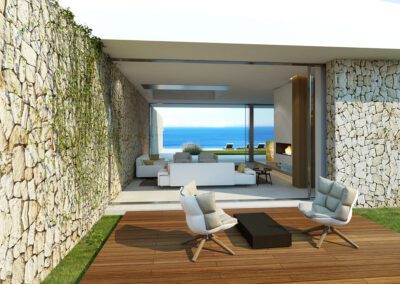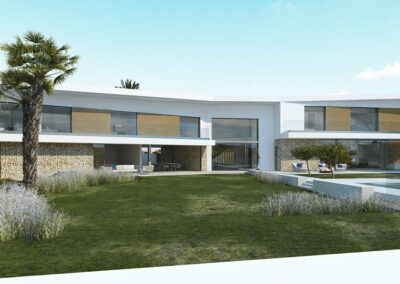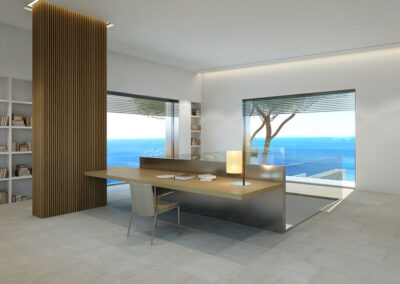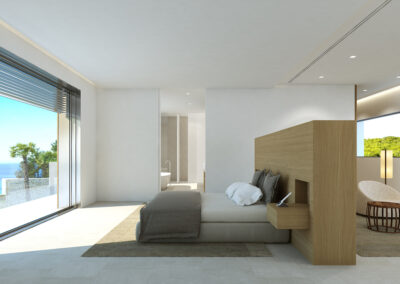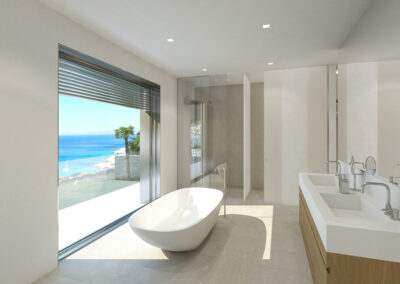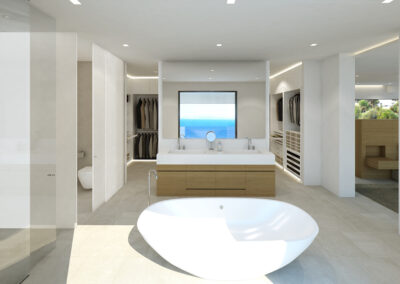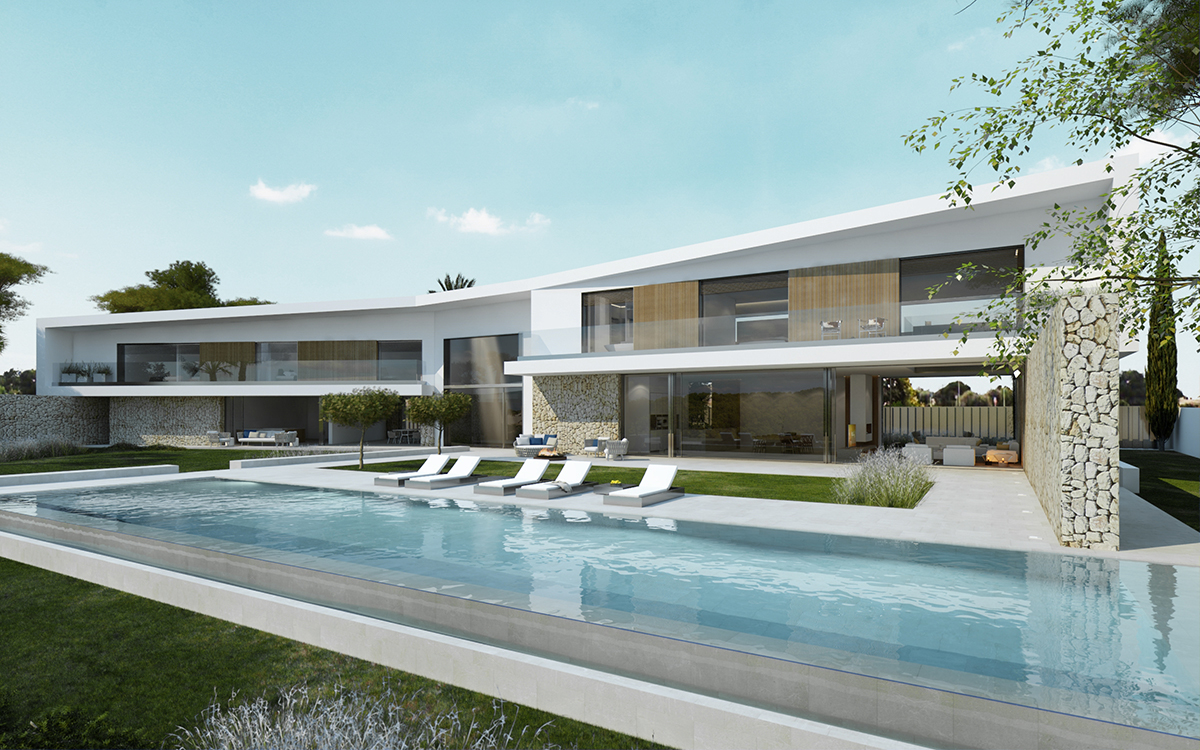
VILLA V16
Design Development: Tono Vila and Joan Miquel Seguí
Construction detailing: Tono Vila and Joan Miquel Seguí
Location: Southern Mallorca
Area: 1.000 m2
Year: 2014-2015
This frontline villa consists of two plots which when combined provides a house layout that allows the sea views. The house is composed of two areas joined by a double-high space with a water basin and several skylights that create the entrance. A slopped rooftop is unifying the two areas that are standing on stone walls which provide privacy from the neighbours.
C/ MARGALIDA CAIMARI, 28 BAJOS · 07008 PALMA · TEL. 971 099 370 · info@jmsegui.com
© JOAN MIQUEL SEGUÍ ARQUITECTURA / LEGAL

