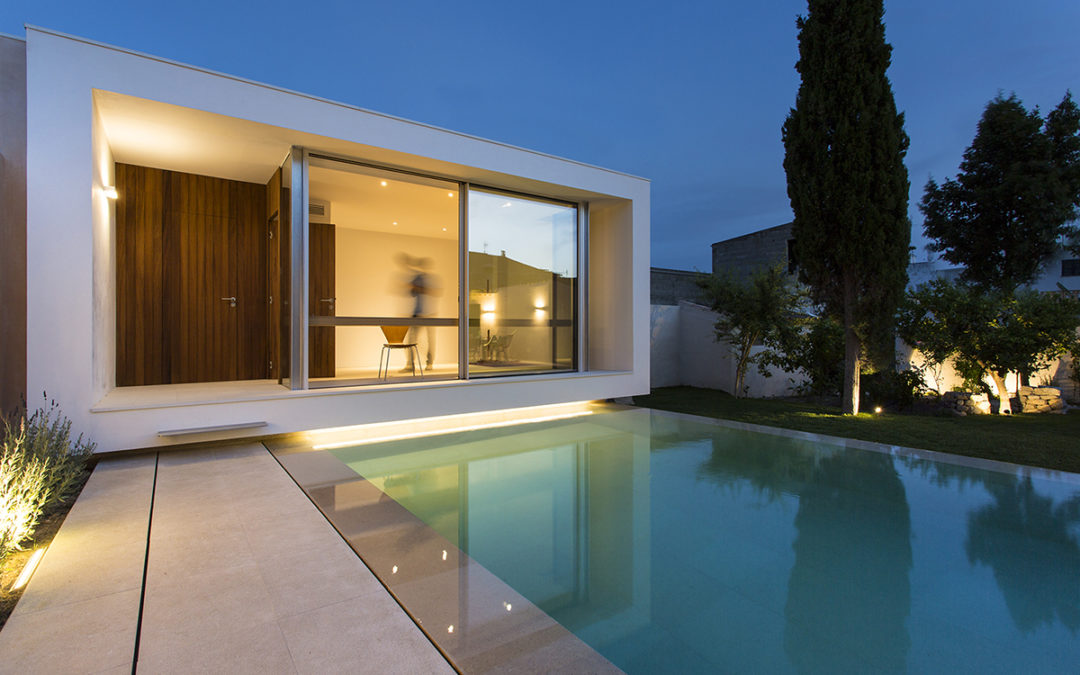
by DagmarR. | Sep 23, 2019
PISCINA-ESTUDIO SM Project: Pool and study existing home Architects: Tono Vila and Joan Miquel SeguiLocation: Mallorca CenterYear: 2015-16Area: 40 m2 The new swimming pool and the studio are built in the back of the courtyard of an existing house. The studio is a pure...
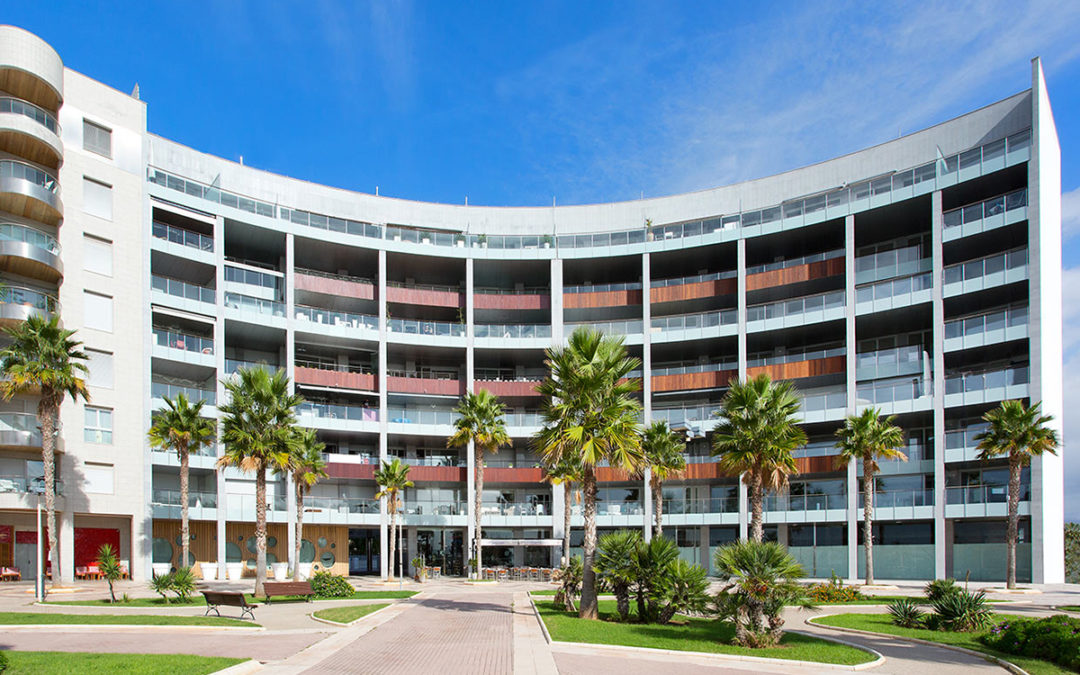
by DagmarR. | Sep 16, 2019
MARINA PLAZA Project: Marina Plaza Phase II 31 dwellings, 4 business premises and a common exterior space Design Development and Construction detailing: Tono VilaSite management : Tono Vila and Joan Miquel SeguíLocation: Palma de Mallorca, SpainArea: 10,000...
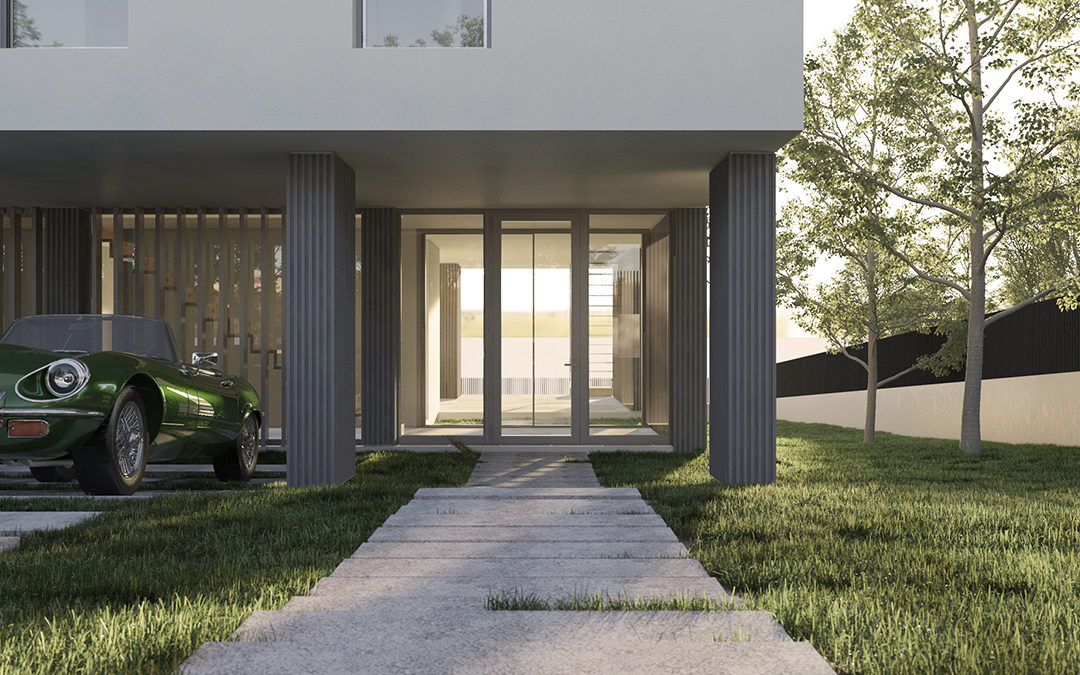
by DagmarR. | Nov 18, 2019
VILLA SA TORREProject: Single family house with poolArchitect: Joan Miquel SeguíLocation: Palma de MallorcaYear: Under constructionArea: 288 m2 The project is developing practically the entire program on the top floor, in order to take advantage of the sea views. On...
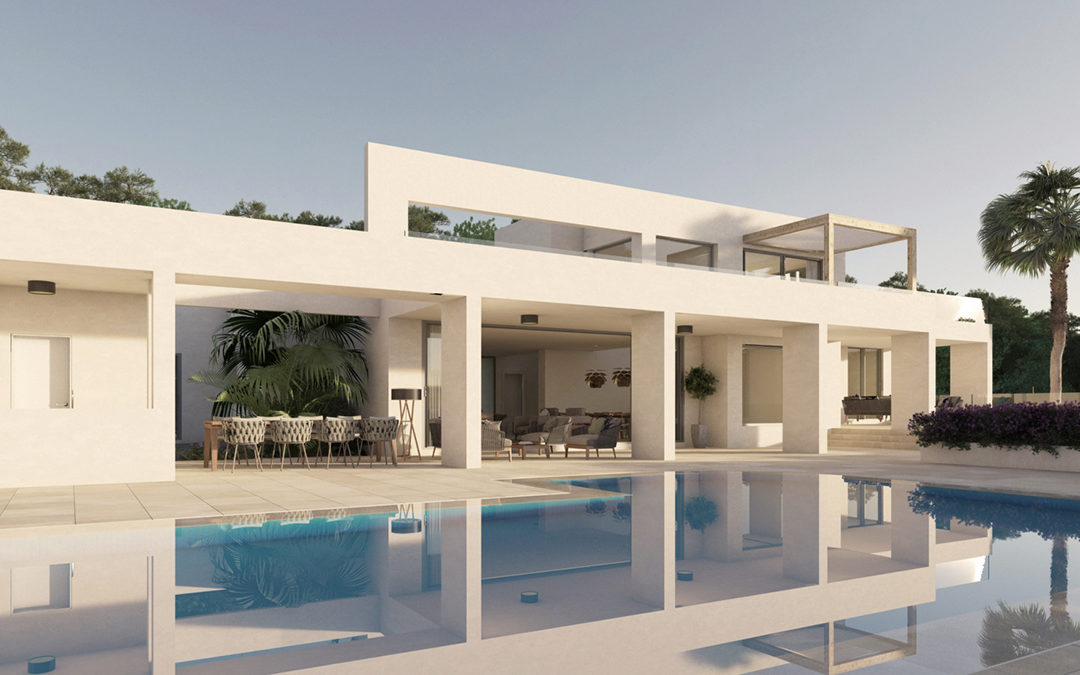
by DagmarR. | Sep 23, 2019
VILLA MIRO Proyecto: Single family house and poolArquitecto: Joan Miquel SeguíLocalización: Sudoeste de MallorcaAño: 2018Área: 800 m2 La vivienda se plantea en dos edificios. En el edificio superior se ubica la vivienda, a la que se accede desde la planta superior. La...
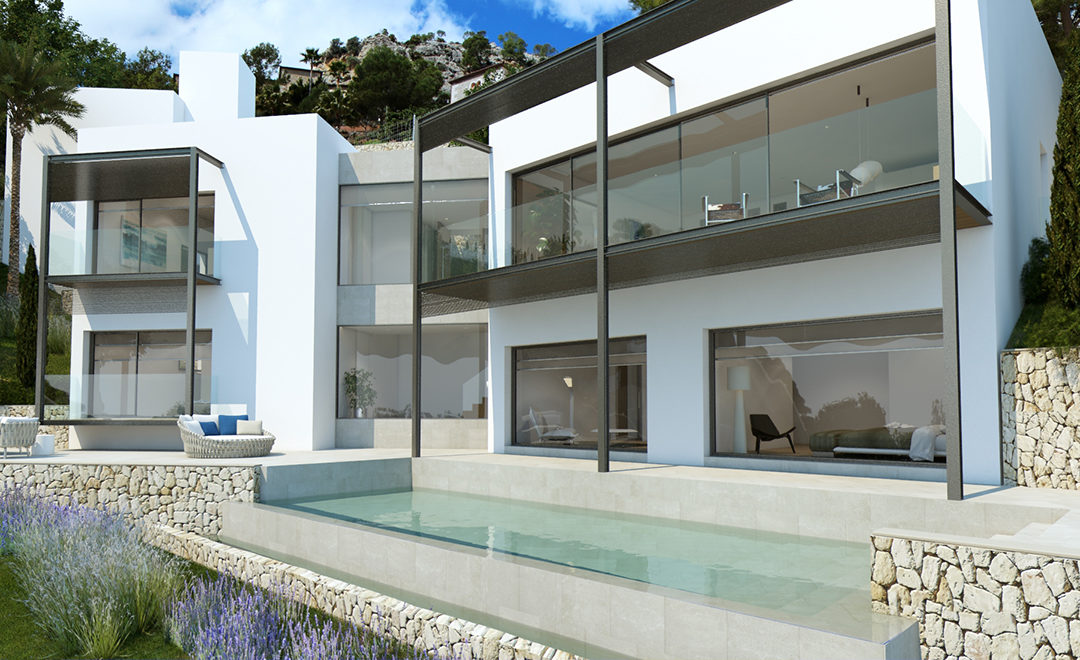
by DagmarR. | Sep 24, 2019
VILLA M73 Design Development: Tono Vila and Joan Miquel SeguíLocation: South West MallorcaArea: 300 m2Year: 2014 The client had a previous project with a classic design. We were requested to modify the design in order to give it a contemporary look, respecting the...






