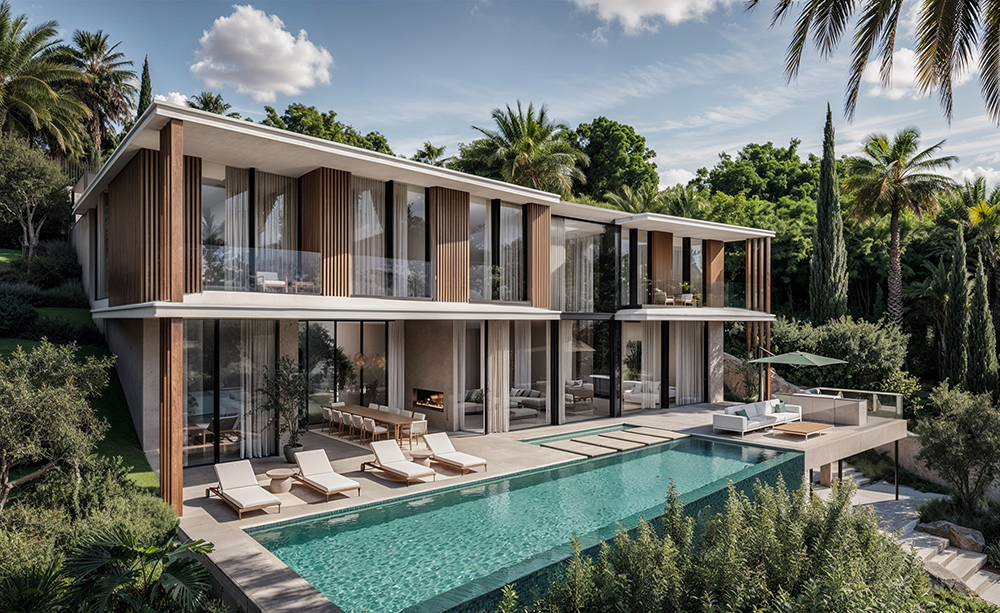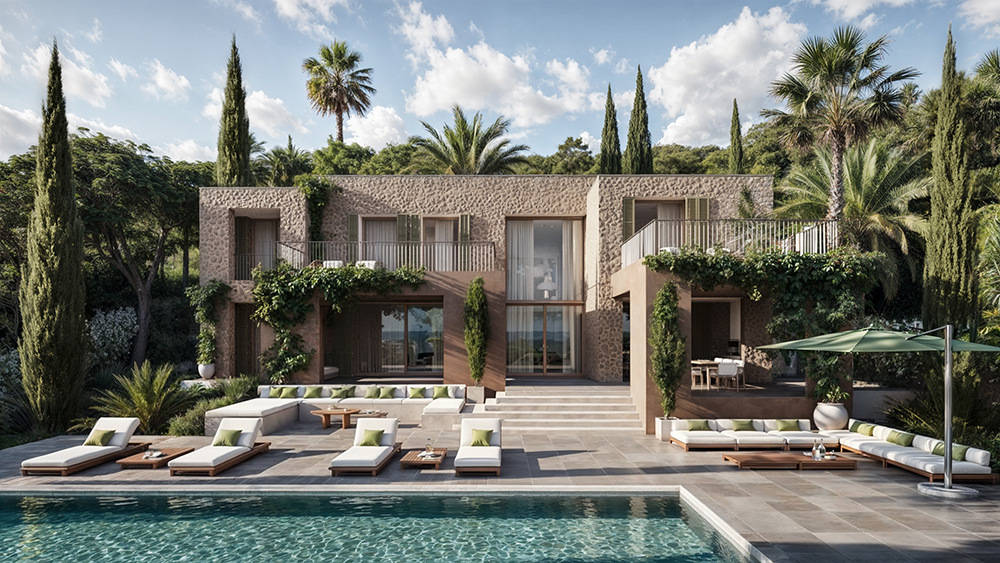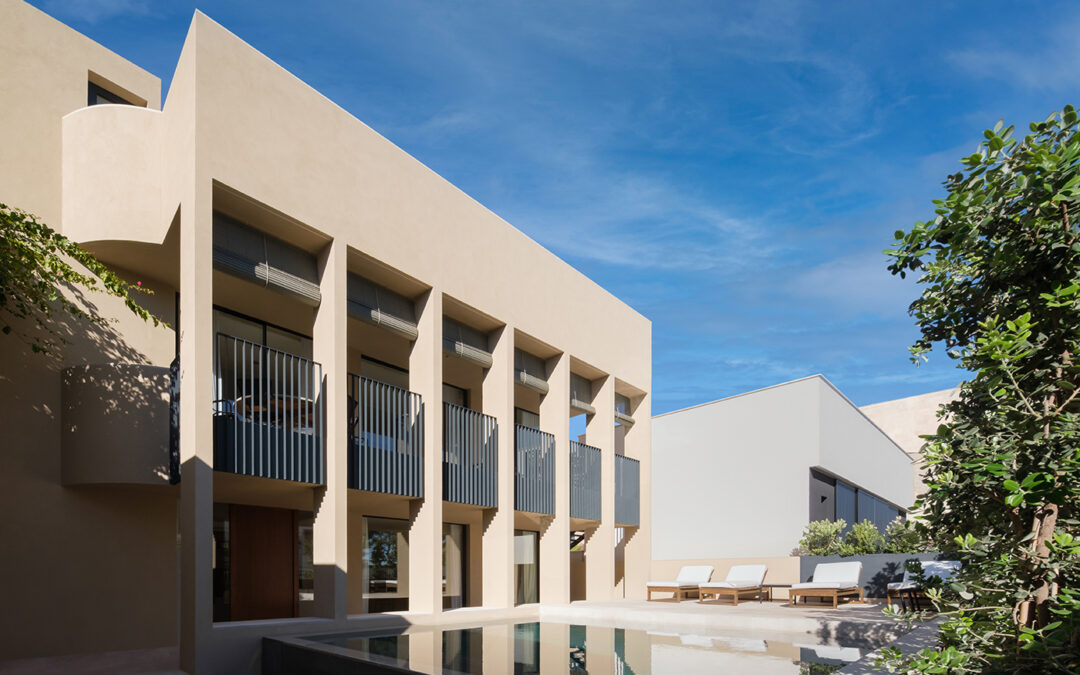
by DagmarR. | Nov 20, 2019
TOWNHOUSE V62Project: Single family house with poolArchitect: Joan Miquel SeguíLocation: Palma de MallorcaYear: 2022Area: 287 m2 Refurbishing of an existing house in a traditional neighborhood. The visible highlight is the new facade that is designed to give the house...
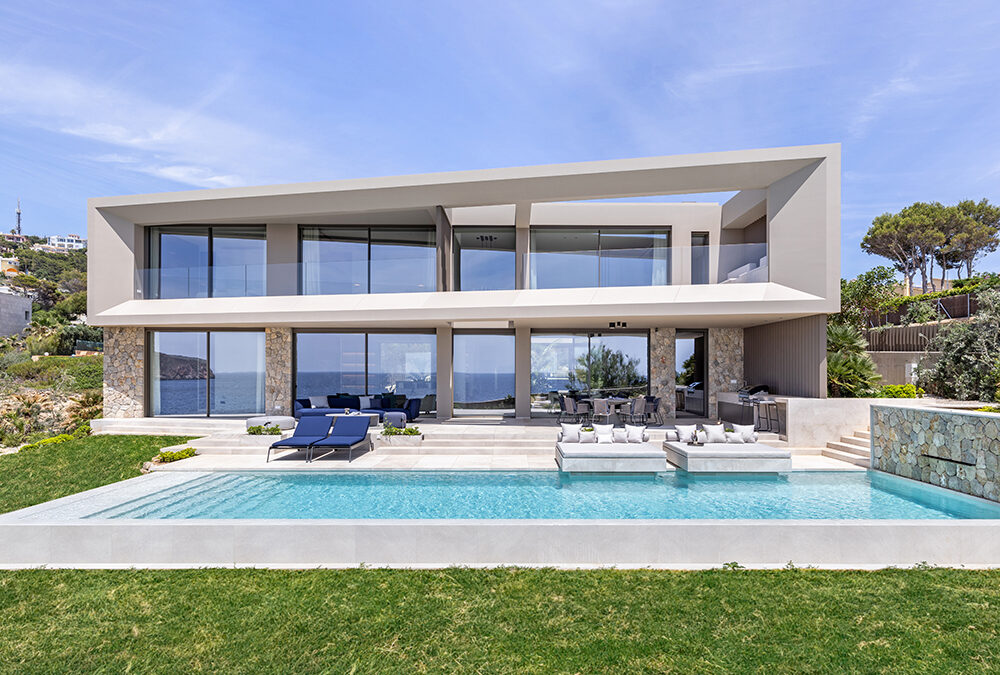
by DagmarR. | Nov 20, 2019
VILLA GOYAProject: Single family house with poolArchitect: Joan Miquel SeguíLocation: Santa PonçaYear: 2023Area: 900 m2 The house presents itself with orthogonal shapes and is located parallel to the south side of the plot and tapers to the north side to adapt itself...
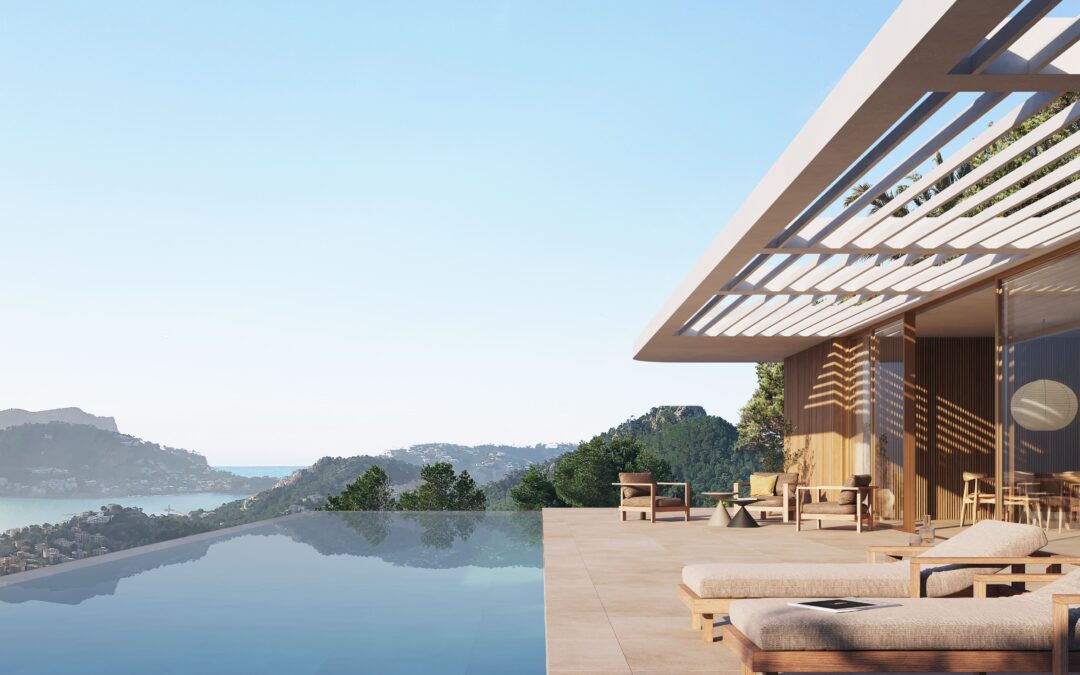
by DagmarR. | Mar 4, 2022
VILLA M57 Project: Single family house and poolArchitect: Joan Miquel SeguíLocation: South West of MallorcaYear: under constructionArea: 790 m2 The project proposes moving the day rooms to the upper floor, in order to take advantage of the great views of the plot....
