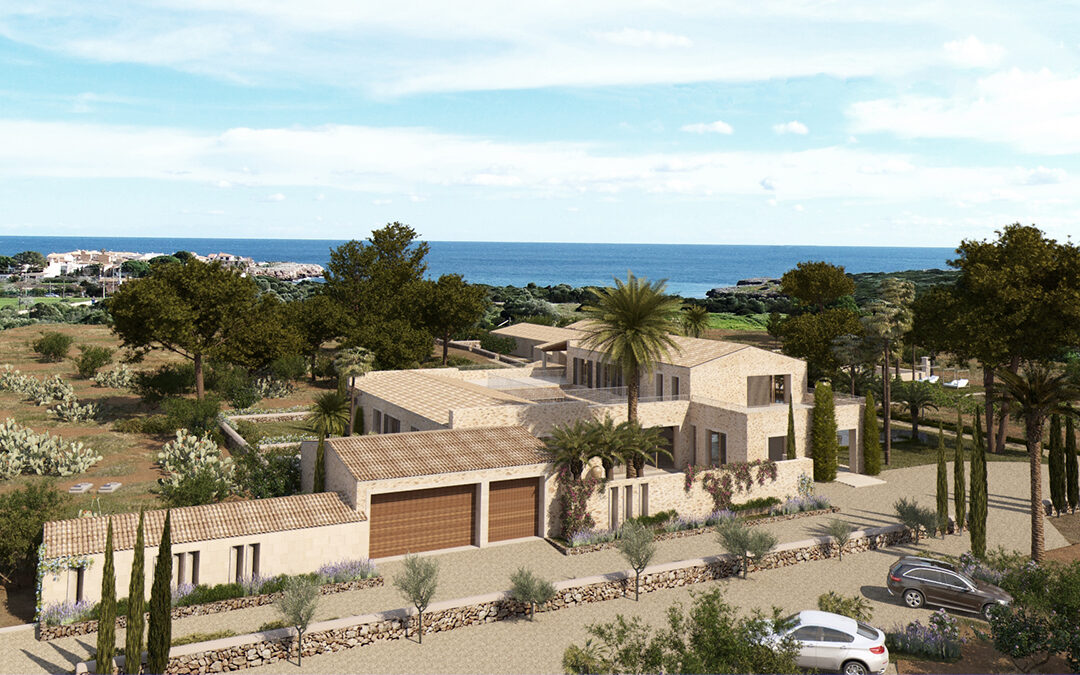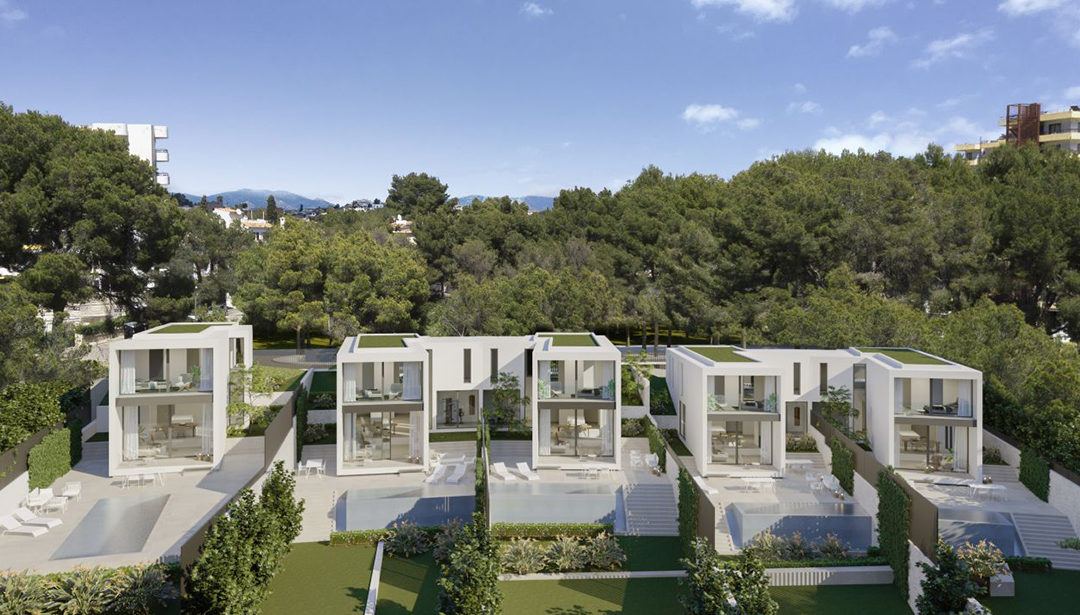
by DagmarR. | Nov 20, 2019
VILLAS URBAN JUNGLEProject: 5 Houses with poolArchitect: Joan Miquel SeguíLocation: Palma de MallorcaYear: Under constructionArea: aprox 230 m2 each The project divides a site into 5 plots to build a single-family villa on each plot. Each house has 2 floors, being the...
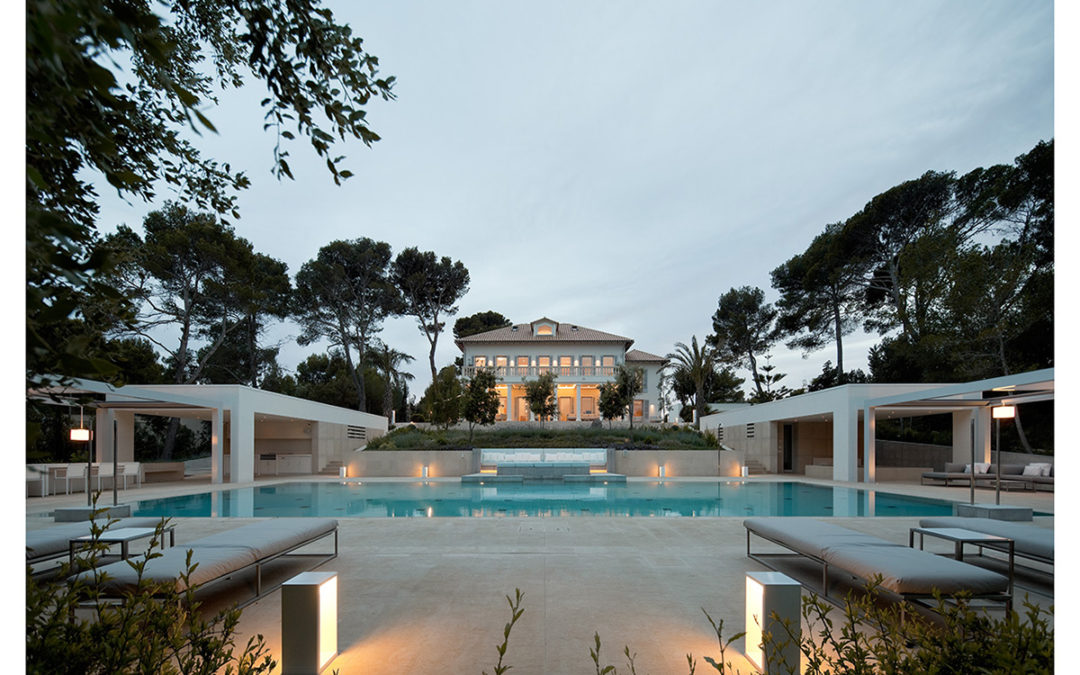
by DagmarR. | Sep 23, 2019
VILLA LOS LEONES Project: Refurbishment and extension of villaDesign Development: Tono VilaConstruction detailing and Site management: Tono Vila and Joan Miquel SeguíLocation: North MallorcaArea: 1000 m2Year: 2008-13Photo: Pedro Pegenaute Refurbishment and extension...
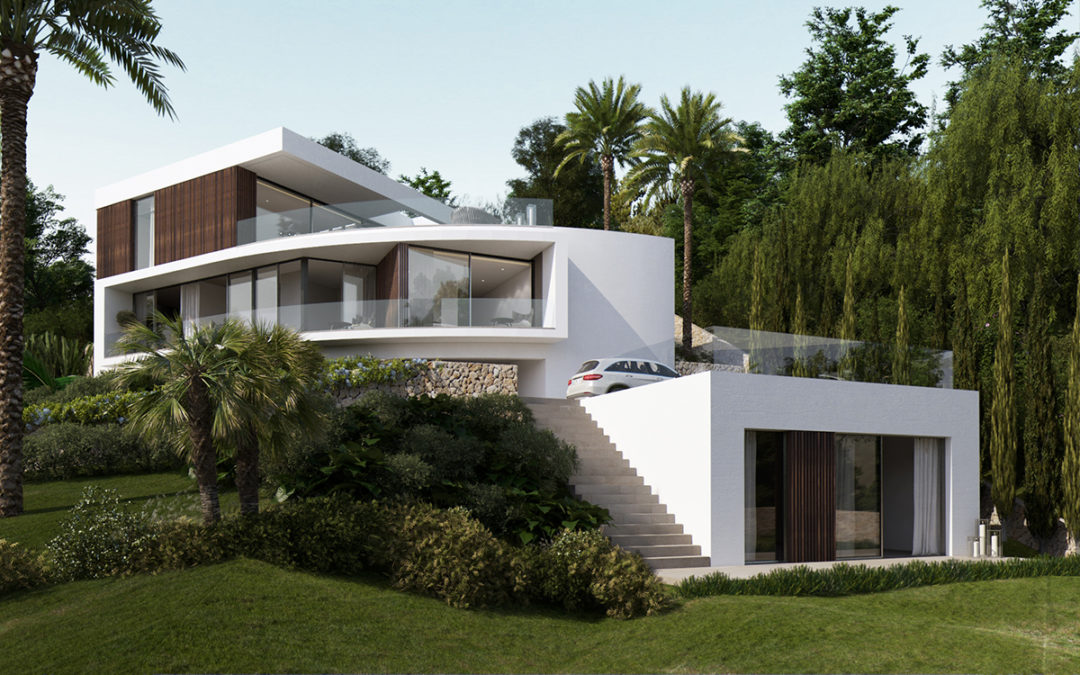
by DagmarR. | Sep 23, 2019
VILLA CALMA Project: Single family house with poolArchitect: Joan Miquel SeguíLocation: South West of Mallorca.Year: 2018Area: 935 m2 The house adjusts itself to the topography of the plot. The project is proposed with exposed concrete and wood. The main public areas...
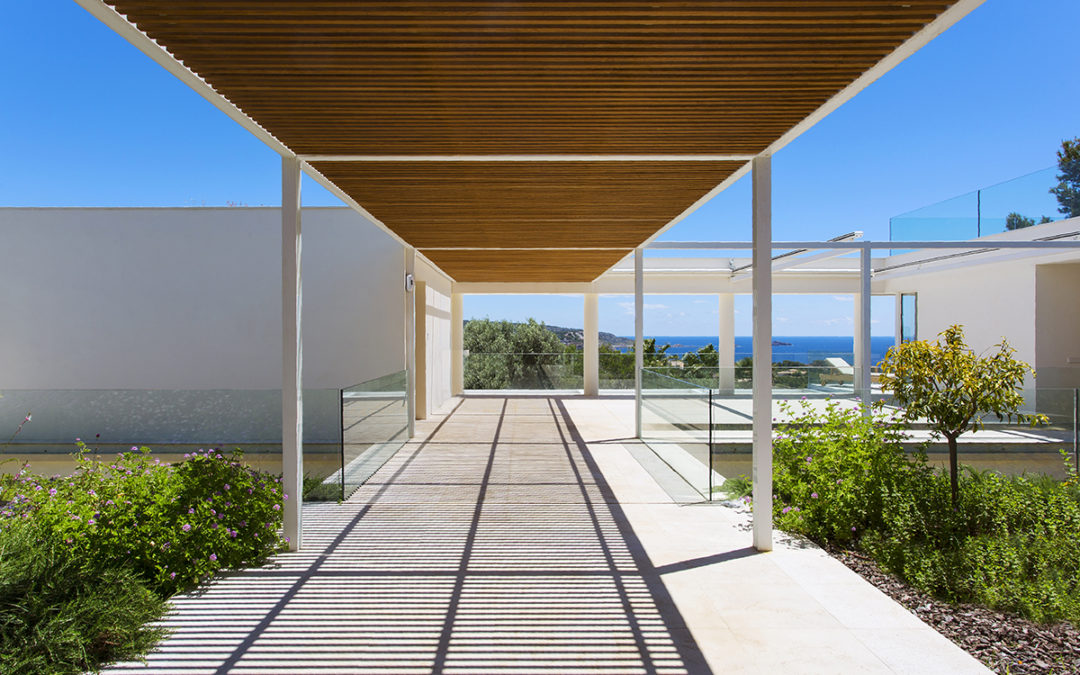
by DagmarR. | Sep 23, 2019
VILLA TAGOMAGO Project: Refurbishment and extension of a villa Architects: Tono Vila and Joan Miquel SeguíLocation: South west MallorcaArea: 600 m2Year: 2014 – present The refurbishment and extension of a house built in the early 80’s, is proposed as a...
