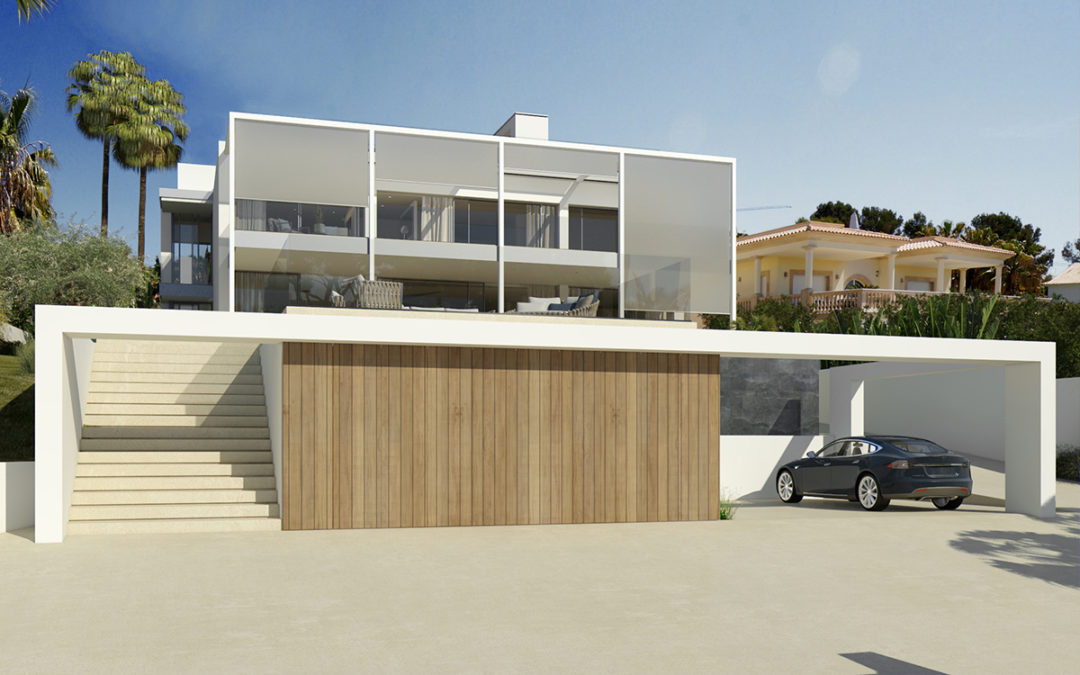
by DagmarR. | Sep 16, 2019
VILLA PR35Project: Refurbishment of a single family house and a new swimming poolArchitect: Joan Miquel SeguíLocation: Southwest of MallorcaYear: 2017Area: 600 m2 Refurbishment of a single family house in order to create a modern look. The main feature for this change...
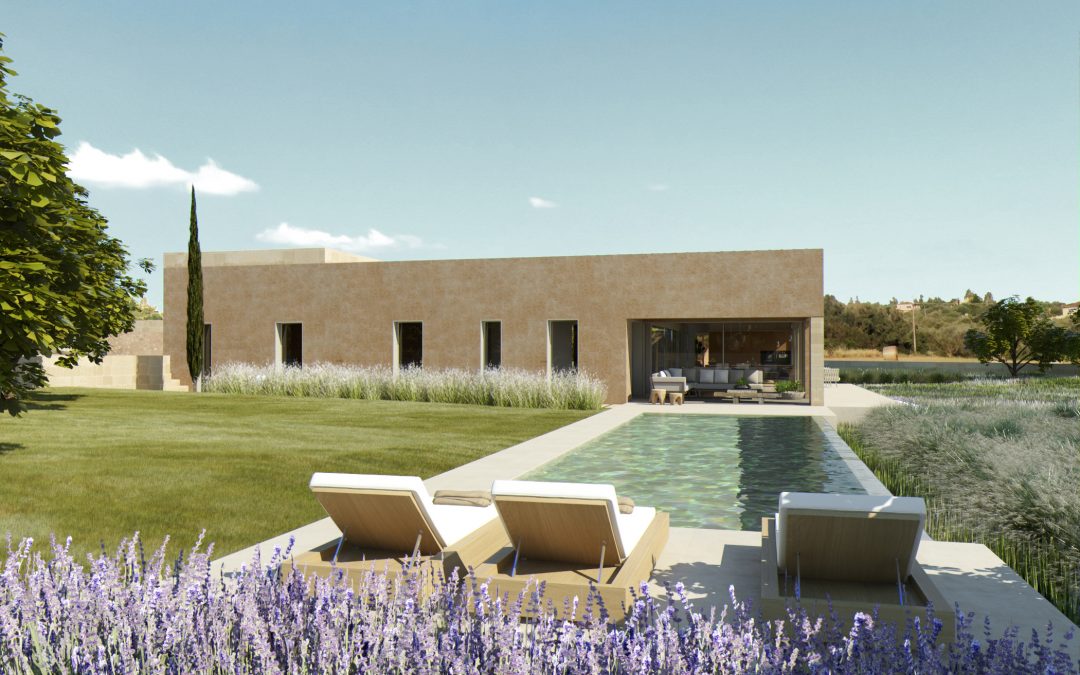
by DagmarR. | Sep 16, 2019
VILLA SES FIGUERESProject: Family house and pool Architect: Joan Miquel SeguiLocation: North MallorcaYear: 2016 – to presentArea: 200 m2 The new house is an extension of an existing mill. The layout is arranged around a square courtyard and is developed in one level....
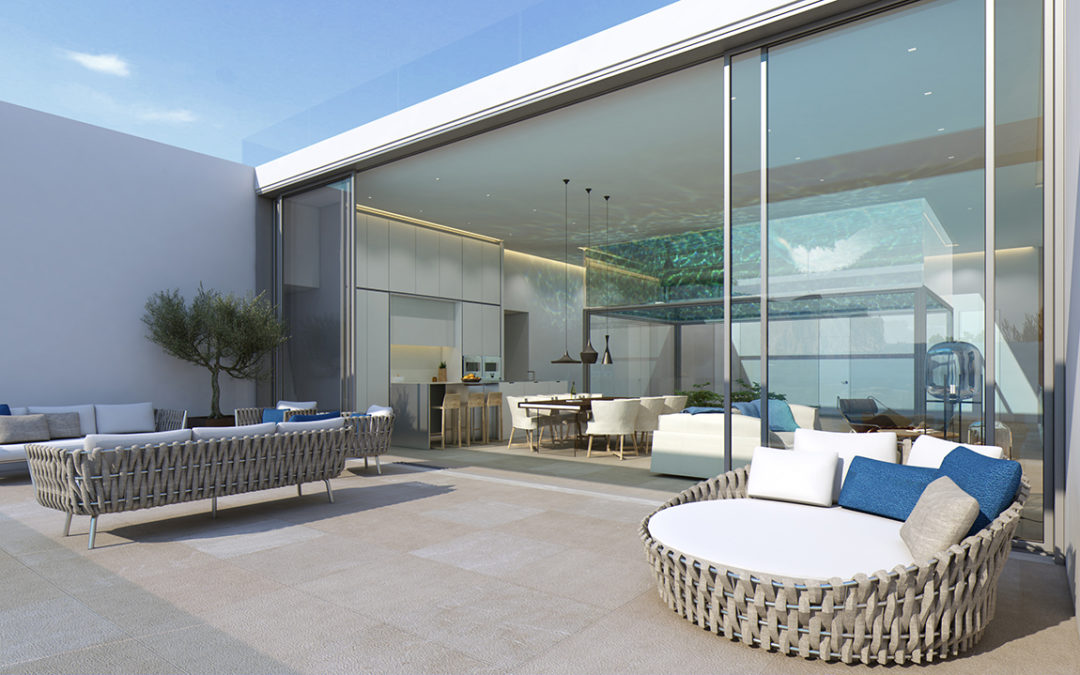
by DagmarR. | Sep 23, 2019
VILLA MENORCA Project: Single family house with swimming poolArchitect: Joan Miquel SeguíLocation: Southwest of MallorcaYear: 2017Area: 600 m2 New single family house with swimming pool. The key of this house was to arrange the layout in one floor that is raised in...
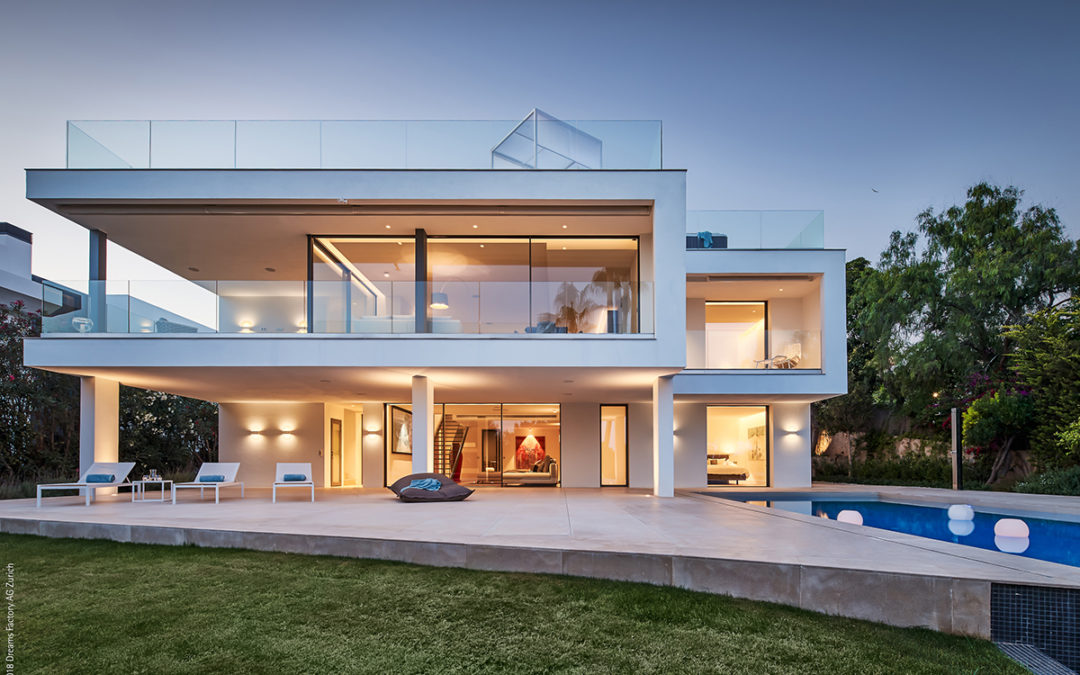
by DagmarR. | Sep 23, 2019
VILLA P40 Project: Refurbishment of a family house Architect: Tono Vila and Joan Miquel SeguíLocation: Southwest Mallorca, SpainYear: 2014-todayArea: 520 m2 Refurbishment of a family house. The original house from the 1970’s has a round-shape geometry. We...
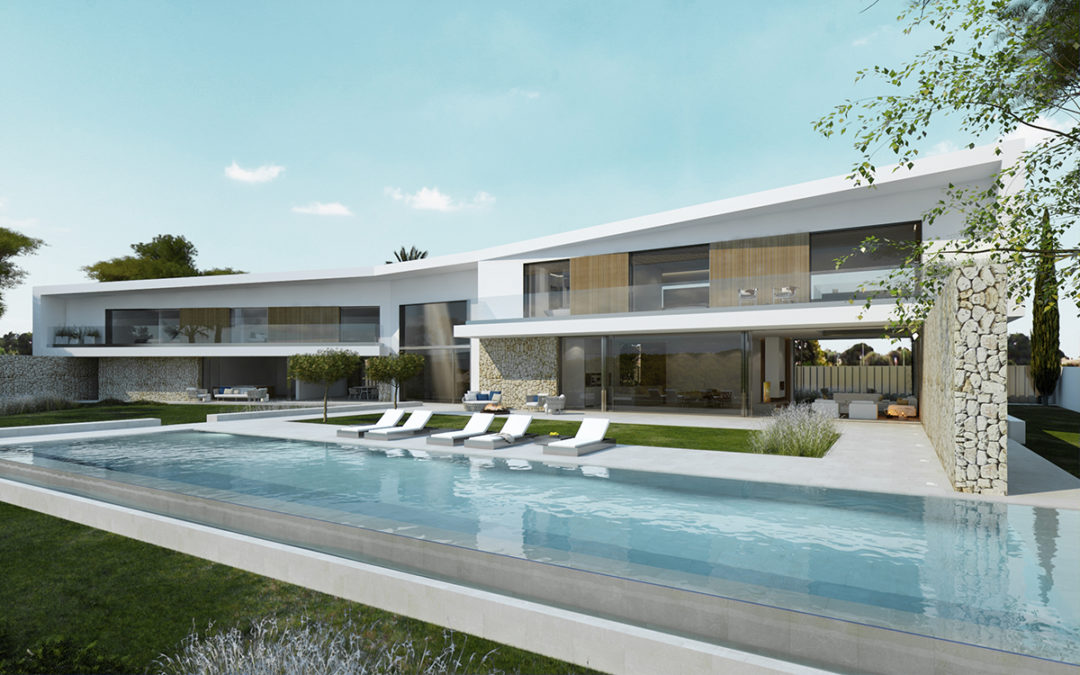
by DagmarR. | Sep 23, 2019
VILLA V16 Design Development: Tono Vila and Joan Miquel SeguíConstruction detailing: Tono Vila and Joan Miquel SeguíLocation: Southern MallorcaArea: 1.000 m2Year: 2014-2015 This frontline villa consists of two plots which when combined provides a house layout that...






