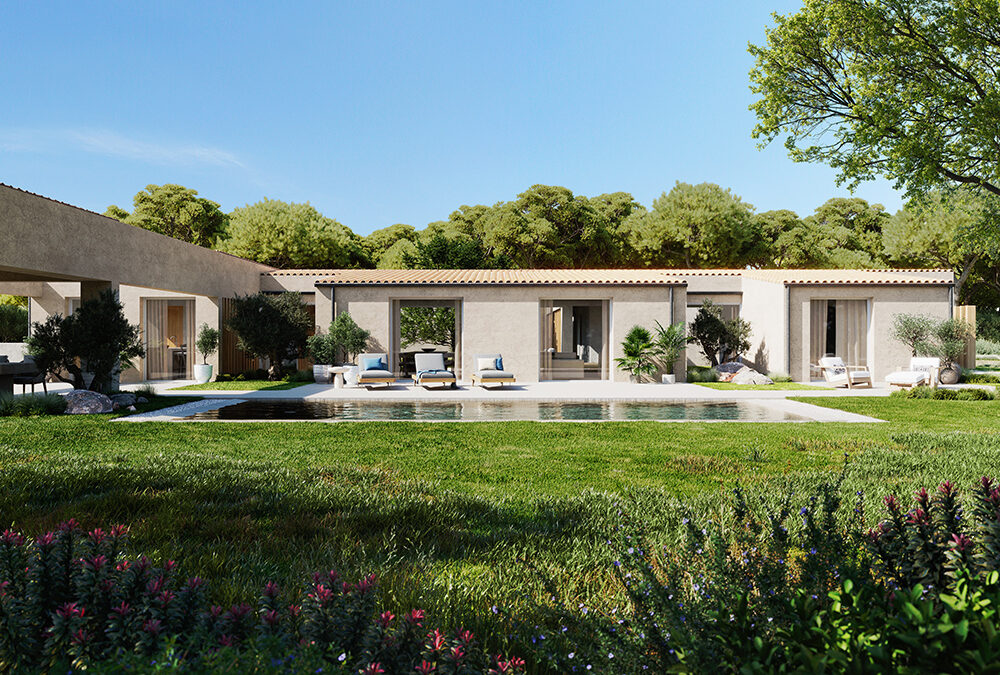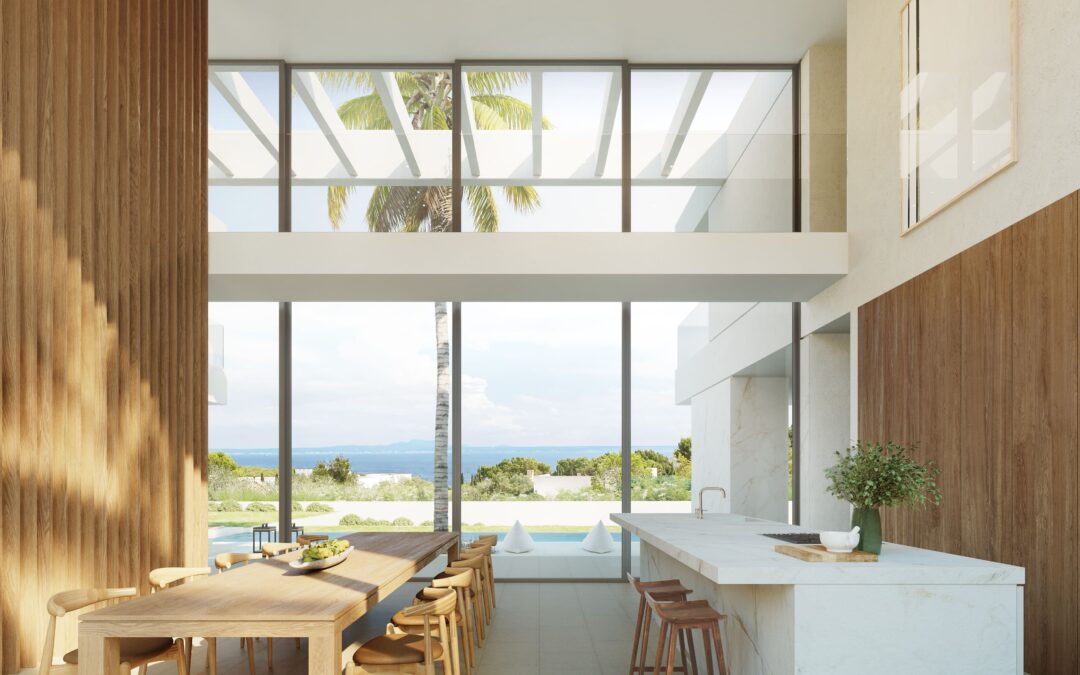
by DagmarR. | Mar 7, 2022
VILLA VECINOSProject: Single family house and poolArchitect: Joan Miquel SeguíLocation: South west of MallorcaYear: Under constructionArea: 650 m2 The project works on the importance of the kitchen as the heart of a house. A large double space, crossed by a bridge...
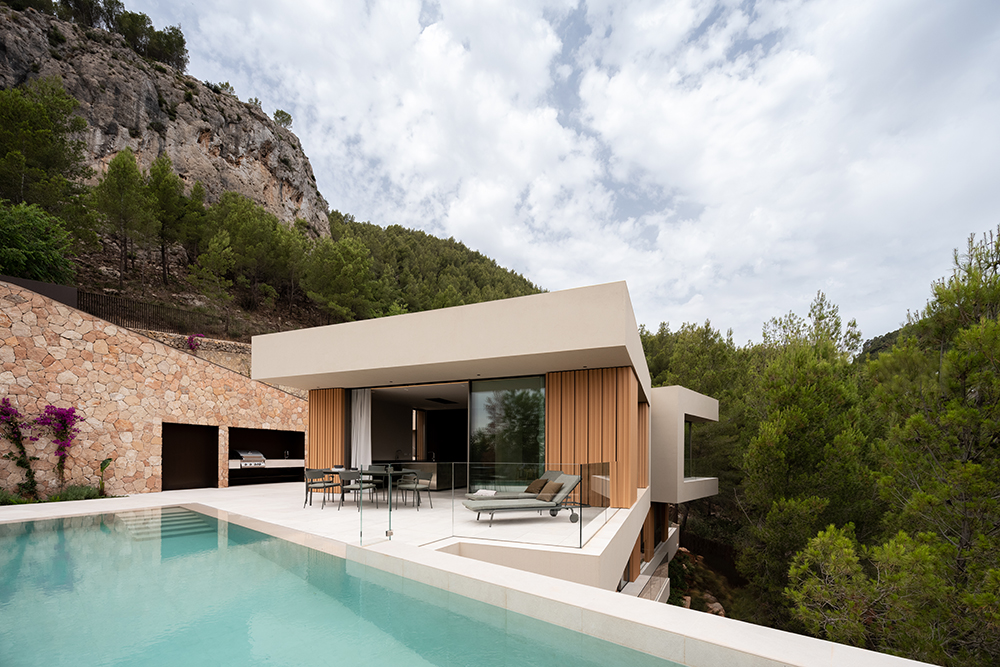
by DagmarR. | Sep 23, 2019
VILLA B05 Project: Single family house with swimming poolArchitect: Joan Miquel SeguíLocation: Near to Palma de MallorcaYear: 2024Area: 450 m2 New single family house with swimming pool. The house is proposed in exposed concrete and wood. C/ MARGALIDA CAIMARI, 28...
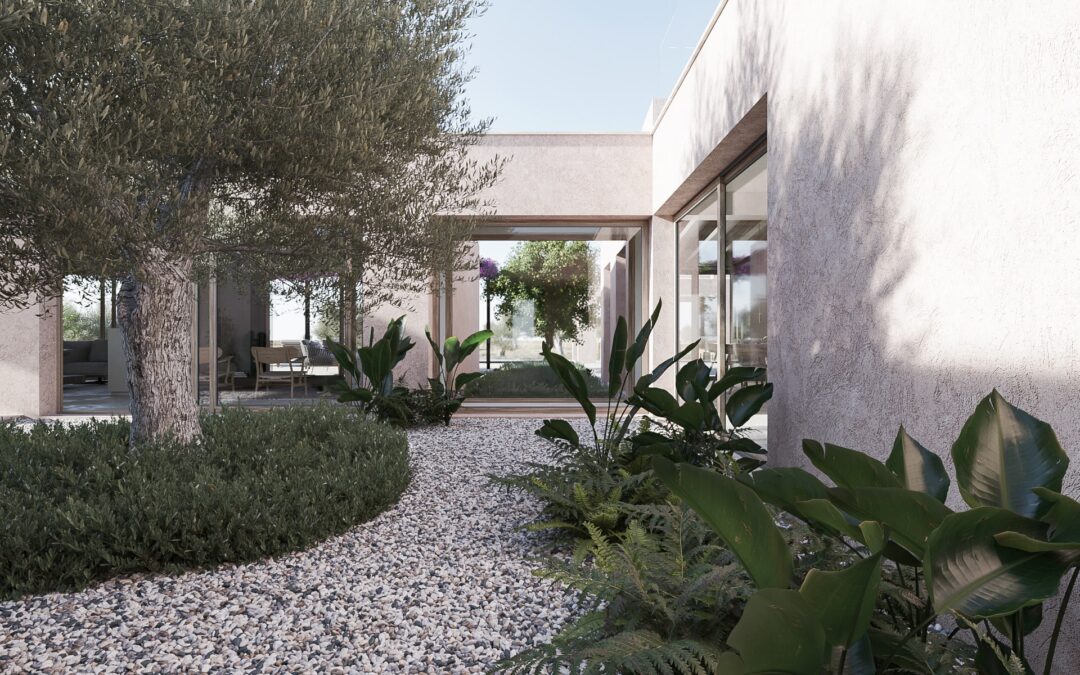
by DagmarR. | Mar 10, 2022
FINCA SA MARINA Project: Single family house and poolArchitect: Joan Miquel SeguíLocation: Centre of MallorcaYear: Under constructionArea: 600 m2 The project is developed on one floor, with the central courtyard being the protagonist and the axis of the distribution....
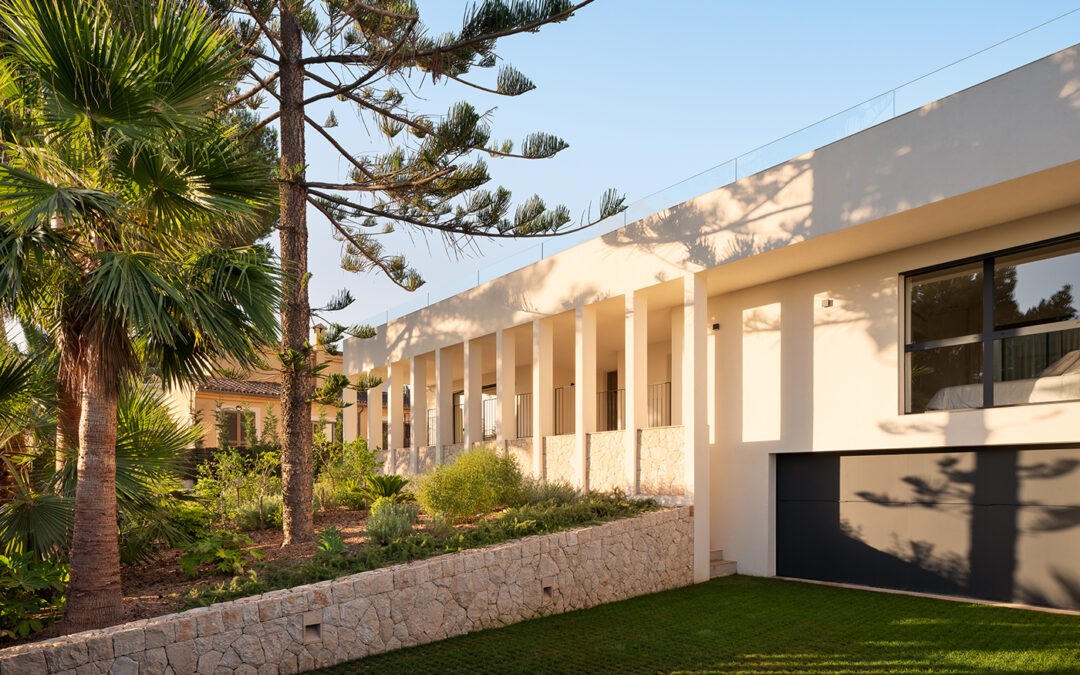
by DagmarR. | Dec 3, 2019
VILLA CABRERAProject: Reform and extension of isolated single-family house and swimming poolArchitect: Joan Miquel SeguíLocation: SANTA PONÇAYear: Finished 2021Area: 350 m2 The existing single-family home is extended, and the whole complex is modernized, with a strong...


