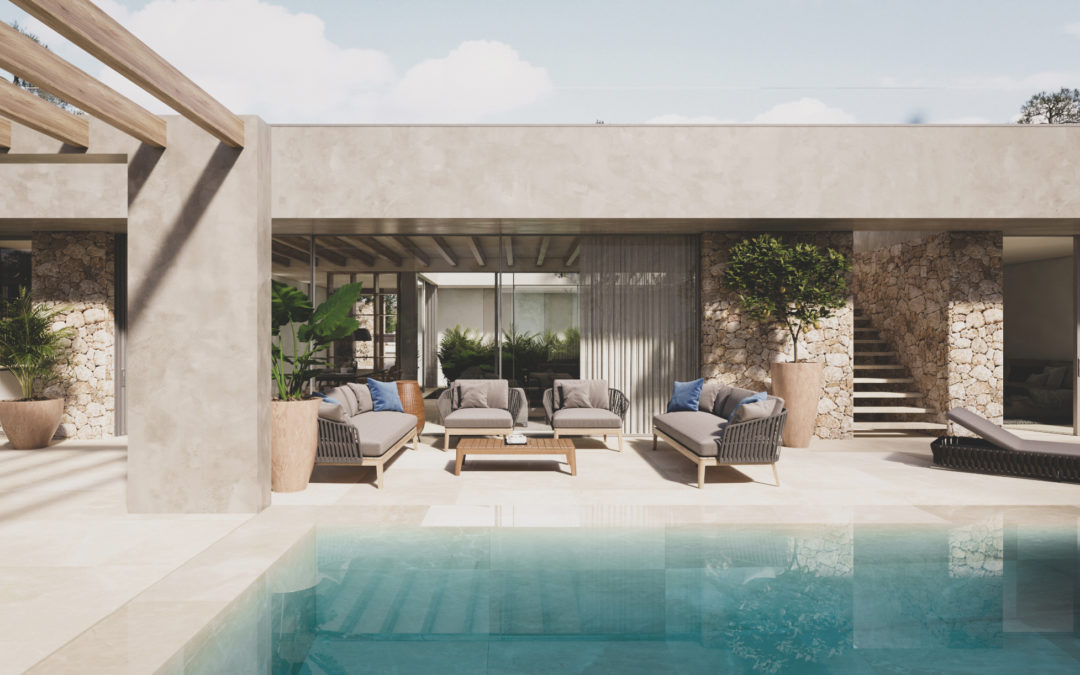
by DagmarR. | May 28, 2020
VILLA DE LOS PATIOSProject: Single family house with poolArchitect: Joan Miquel SeguíLocation: LlucmajorYear: Under constructorÁrea: 380 m2 The project develops the entire program on the ground floor, leaving space for a large upperterrace as a solarium with views....
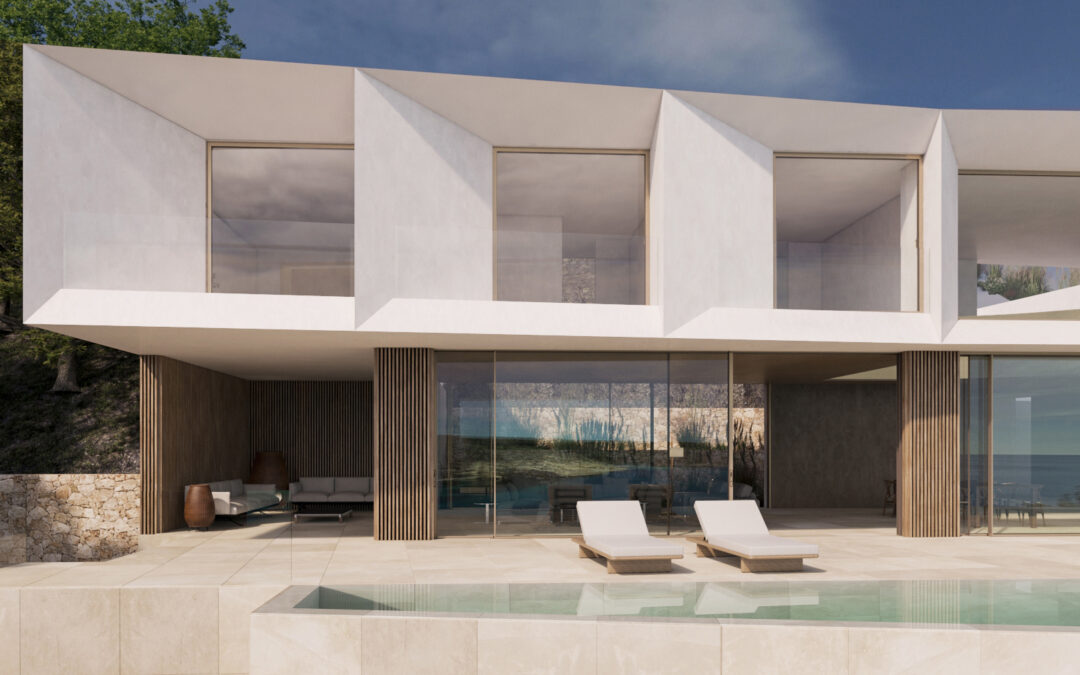
by DagmarR. | Dec 2, 2020
VILLA S’ESTACAProject: Single family house with poolArchitect: Joan Miquel SeguíLocation: South west MallorcaYear: Under constructionArea: 740 m2 The house presents itself as a series of broken volumes that open in the shape of a fan. A courtyard connects the...
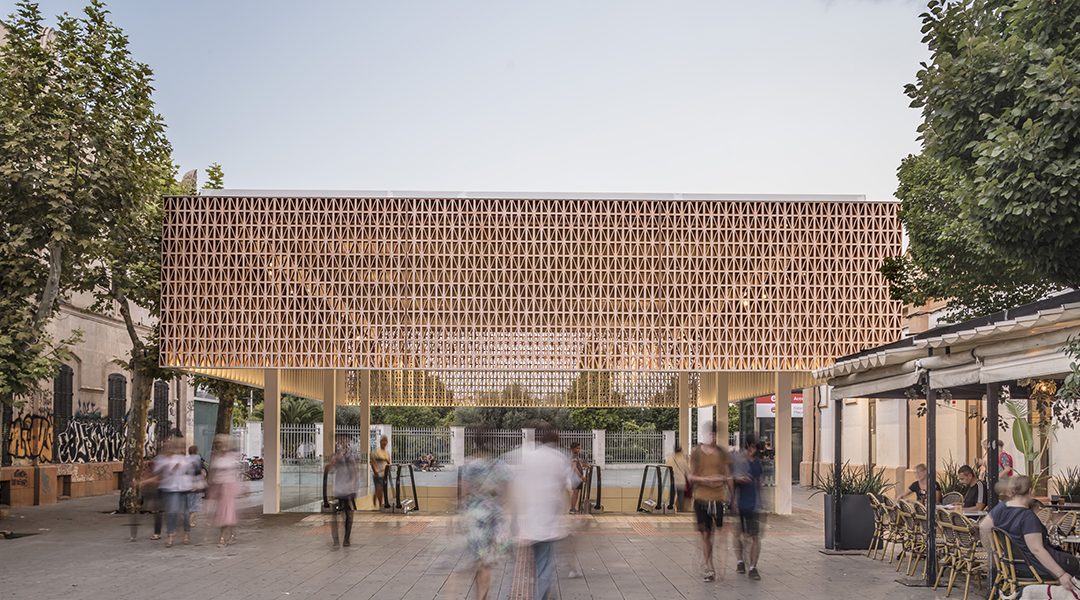
by DagmarR. | Sep 16, 2019
ESTACION INTERMODALProject: Entrance of Palma’s train station Architect: Joan Miquel SeguíLocation: Plaza de España, Palma de MallorcaYear: 2016-2018 The new canopy of the intermodal station was built after winning the first Price of the competition. The...
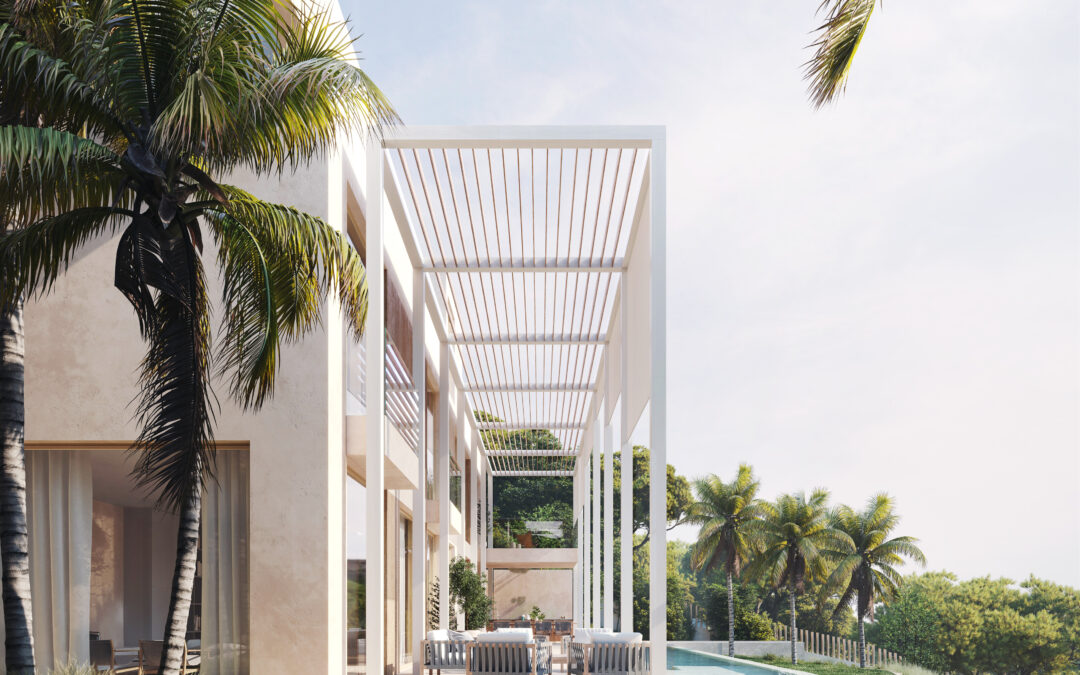
by DagmarR. | Mar 22, 2022
VILLA NAMASTE Project: Single family house and poolArchitect: Joan Miquel SeguíLocation: South West of MallorcaYear: under constructionArea: 645 m2 The plot is very uneven, so access to the house is via the flat, accessible roof and a series of stairs to the staircase...
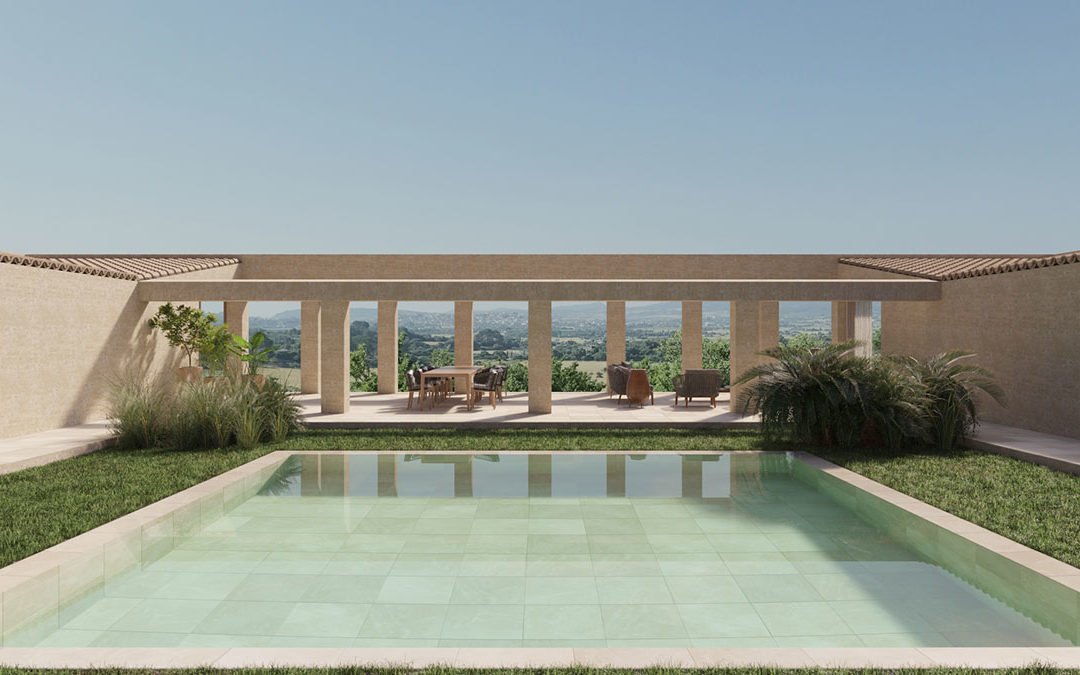
by DagmarR. | May 29, 2020
VILLA SA TALAIA Project: Two single family houses with poolArchitect: Joan Miquel SeguíLocation: MontuïriYear: Under constructionArea: 2 x 450 m2 The project is developed seeking the perfect balance with the nature in its surroundings and the particular location on...






