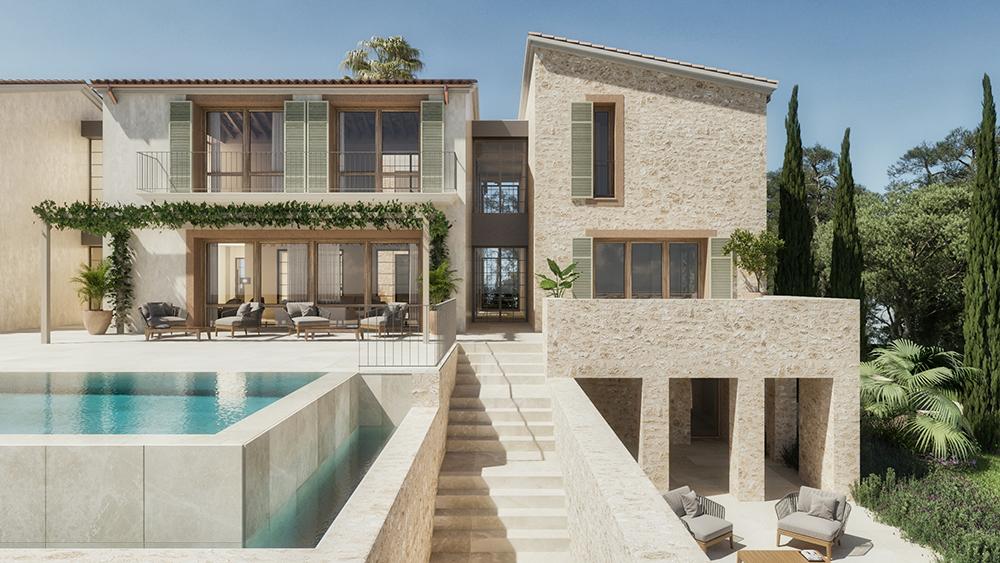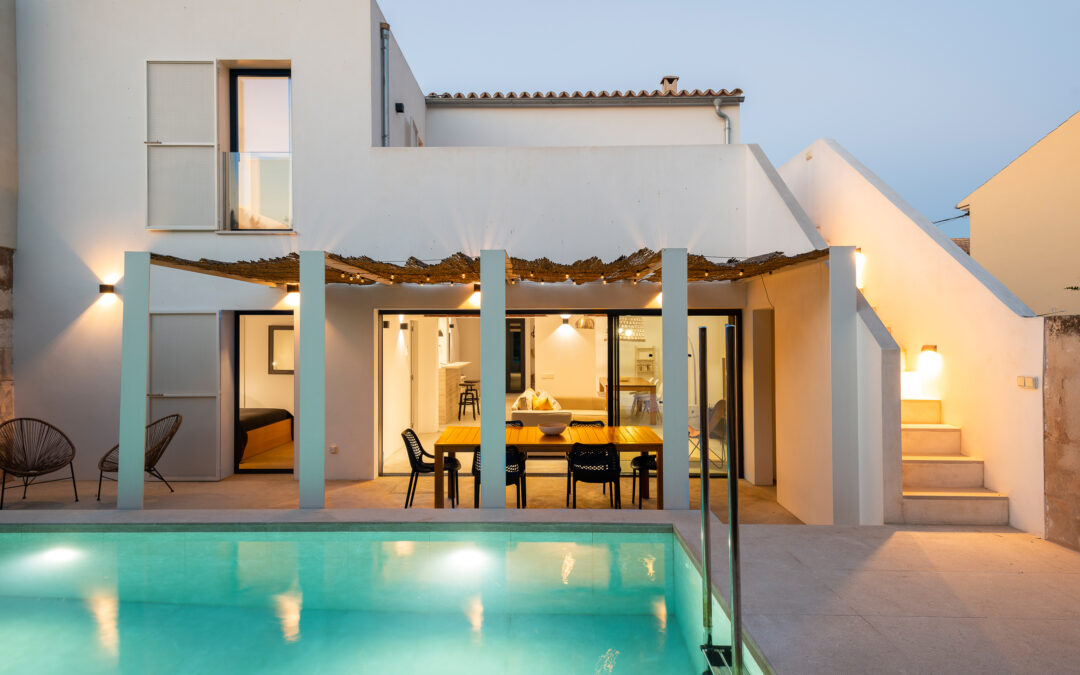
by DagmarR. | Jul 16, 2021
TOWNHOUSE CA N’ANDREU I N’ANIAProject: Refurbishment of an unifamiliary house and poolArchitect: Joan Miquel SeguíLocation: South MallorcaYear: 2018-2020Area: 230 m2 Refurbishment of an existing house, a terraced house in a coastal village of Mallorca. The project is...
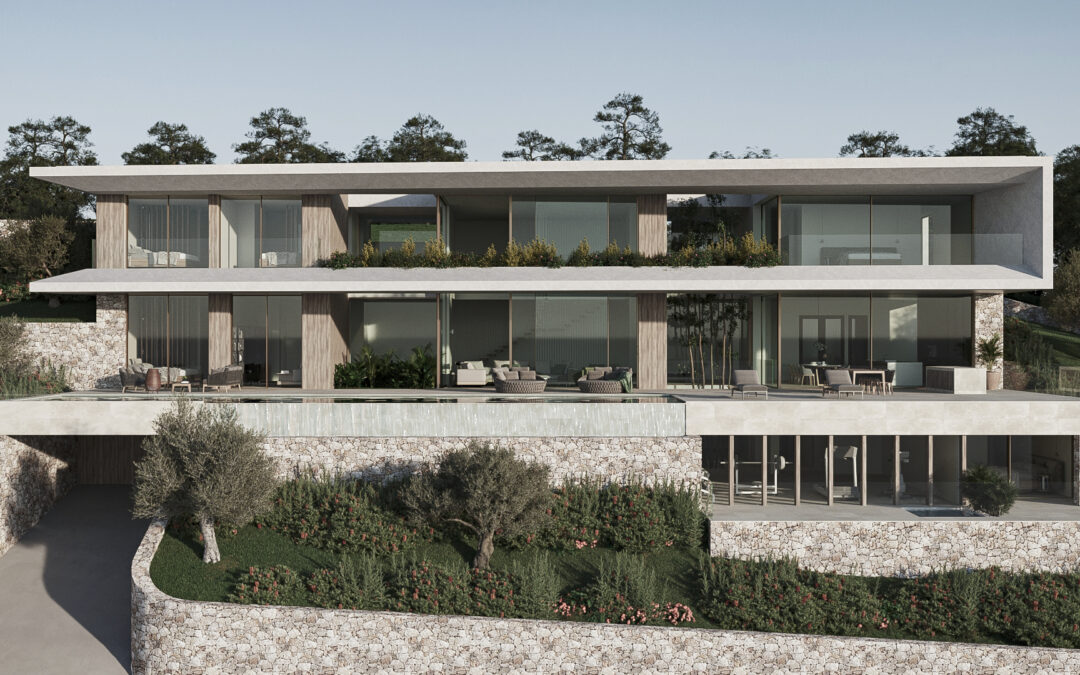
by DagmarR. | Mar 16, 2022
VILLA ALCORAIA Project: Single family house and poolArchitect: Joan Miquel SeguíLocation: Palma de MallorcaYear: under constructionArea: 1.165 m2 The plot offers spectacular views and overlooks two streets, one above and one below. The proposed house takes advantage...
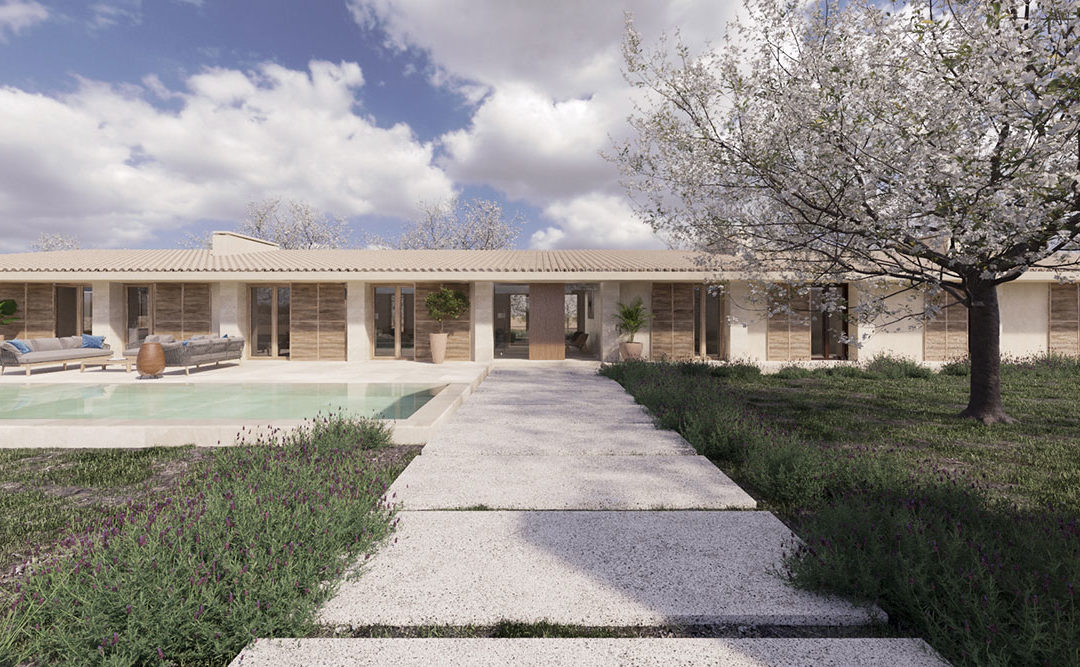
by DagmarR. | May 29, 2020
VILLA SON TEI Project: Single family house with poolArchitect: Joan Miquel SeguíLocation: SineuYear: Under constructionArea: 280 m2 The project is base don a single floor concept, in a single rectangular volume with a ratio of approximately 1:6. Access to the building...
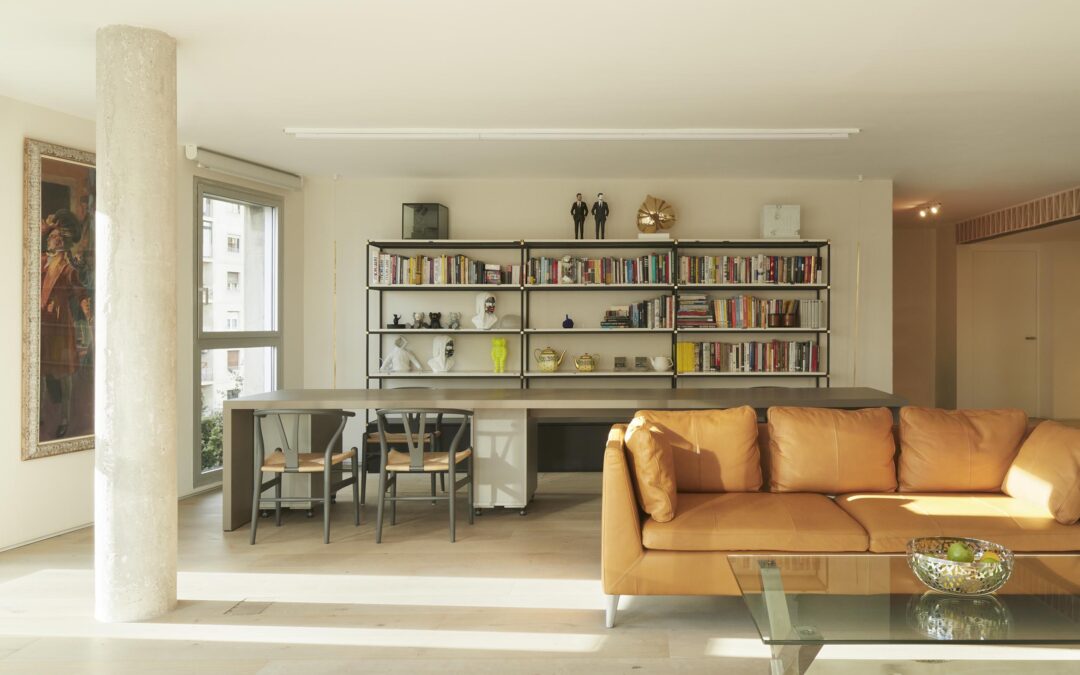
by DagmarR. | Jul 16, 2021
APARTMENT FOR AN ART COLLECTOR Project: Apartment refurbishment Architect: Joan Miquel SeguíLocation: Palma de MallorcaYear: 2020Area: 143 m2 Interior refurbishment of a flat in a multi-family building to transform it into an apartment/studio, housing an art...


