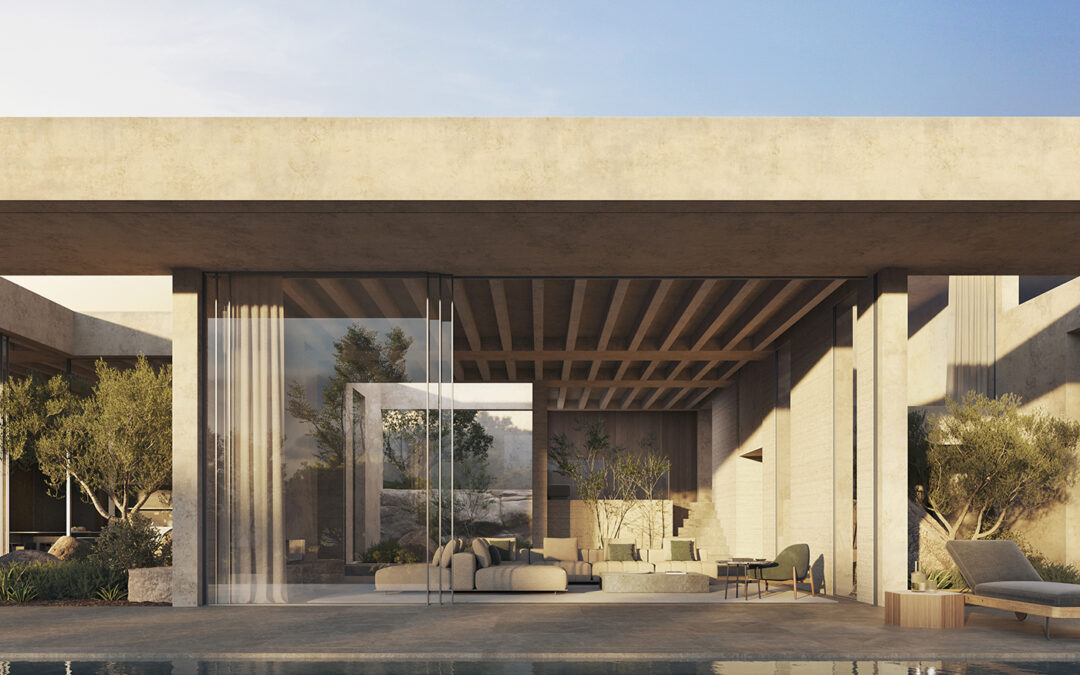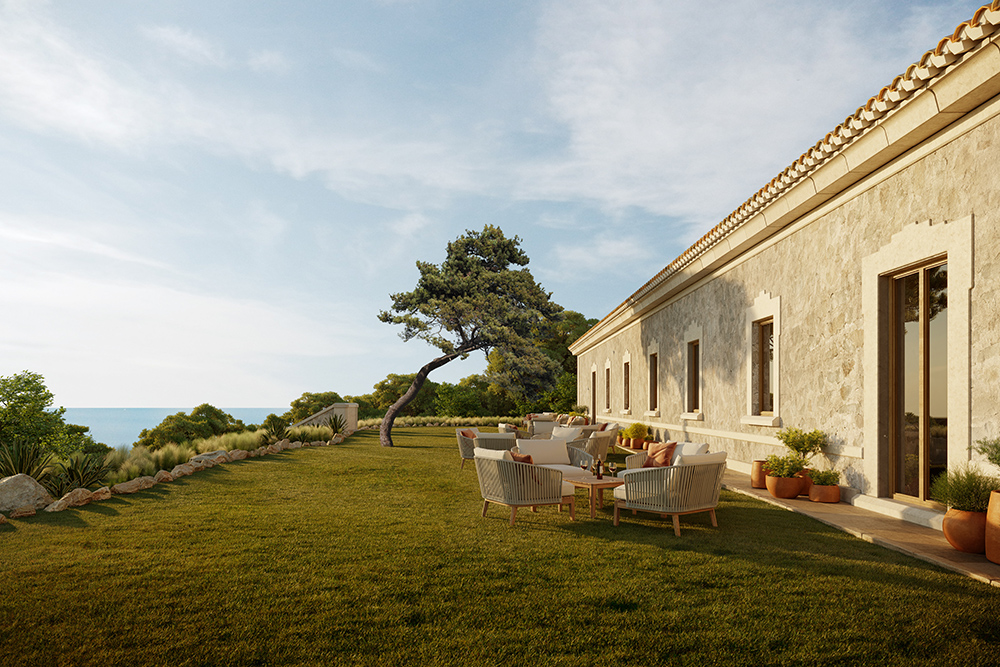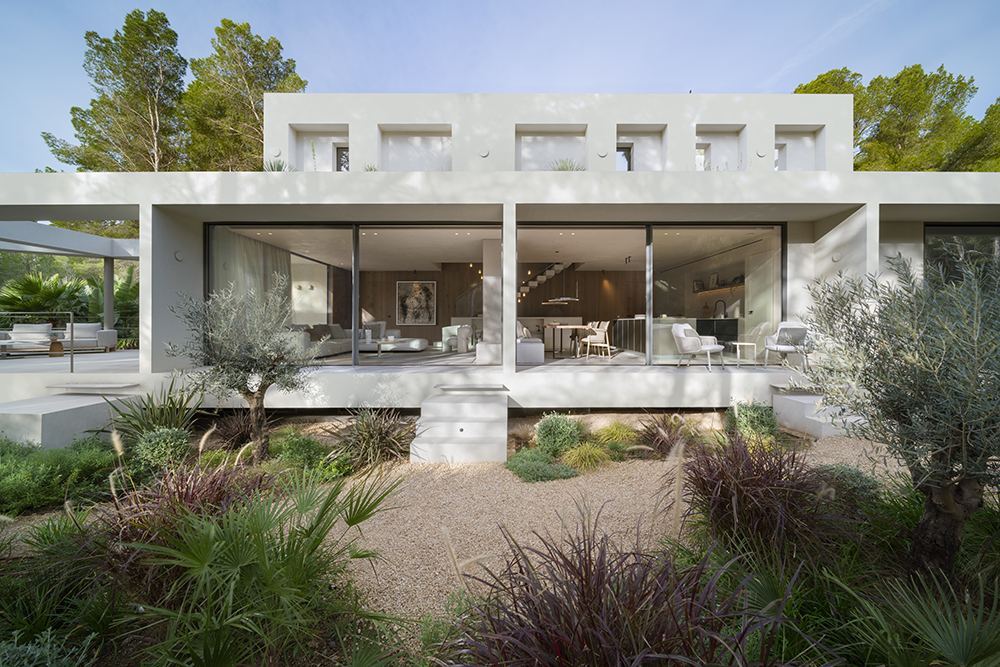
by DagmarR. | Nov 18, 2019
VILLA TRAPAProject: Single family house with poolArchitect: Joan Miquel SeguíInterior design: Terraza BalearLocation: AndratxYear: 2024Area: 430 m2 The project is mainly developed on the ground floor, with a triangular shape due to the same shape of the plot. Inside...
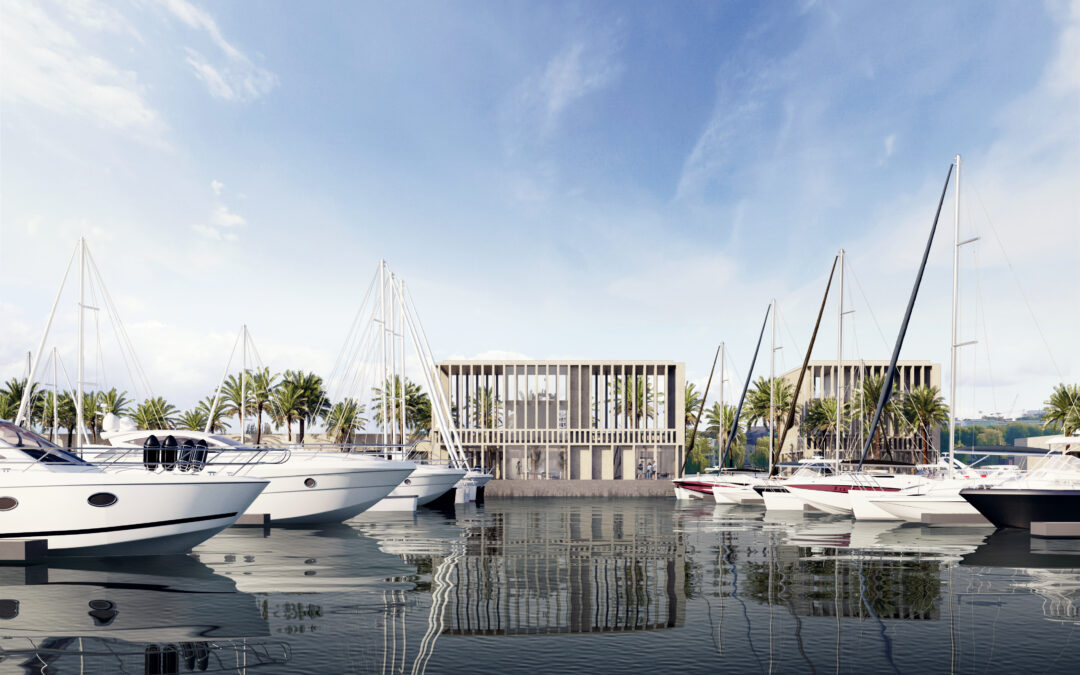
by DagmarR. | Mar 4, 2022
PUERTO DEPORTIVO DE MÁLAGAProject: Nautical sports marinaArchitect: Joan Miquel SeguíLocation: MálagaYear: 2020Area: 20.000 m2 The project is a new marina, consisting of two areas: a water surface area of approx. 90,000 m2 and a land area of around 20,000 m2. It is...
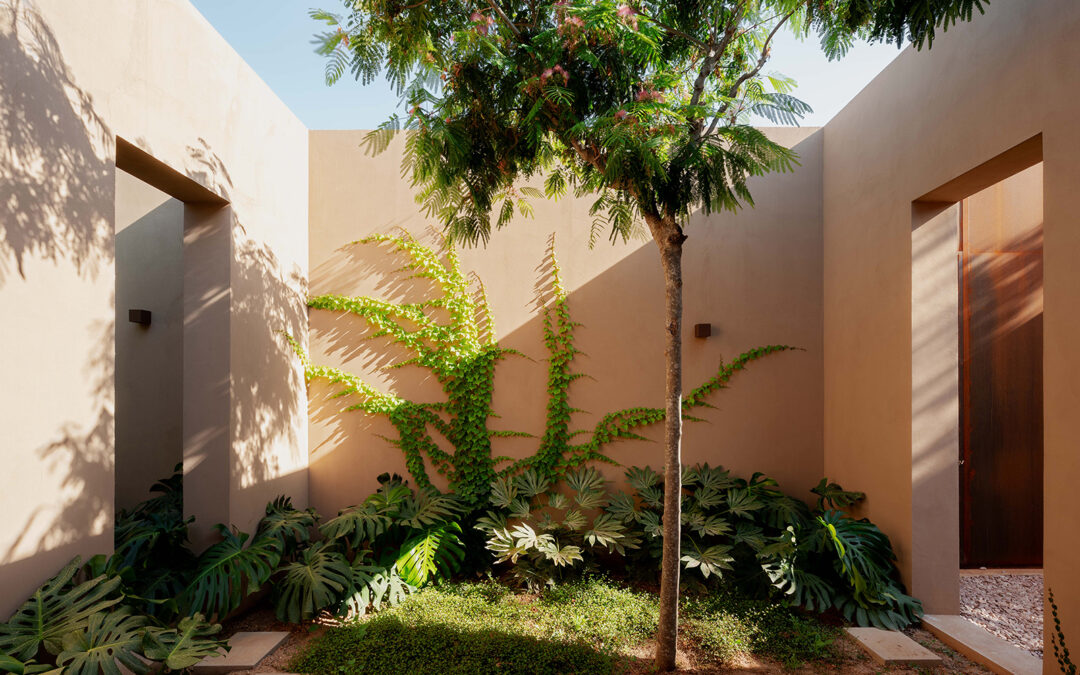
by DagmarR. | Jul 22, 2022
VILLA INTROSPECTIVAProject: Detached house with poolArchitect: Joan Miquel SeguíLocation: Outskirts of Palma de MallorcaYear: 2023Area: 350 m2 The plot is located in an urban area and has a square shape. The house is planed as a formal exercise based on a the concept...
