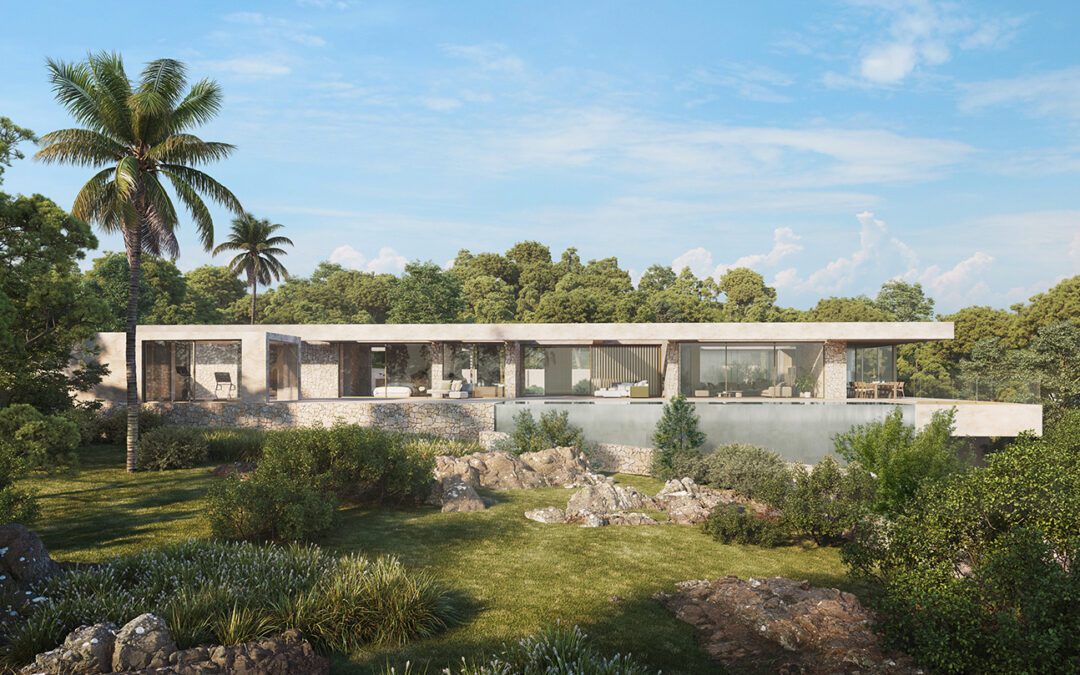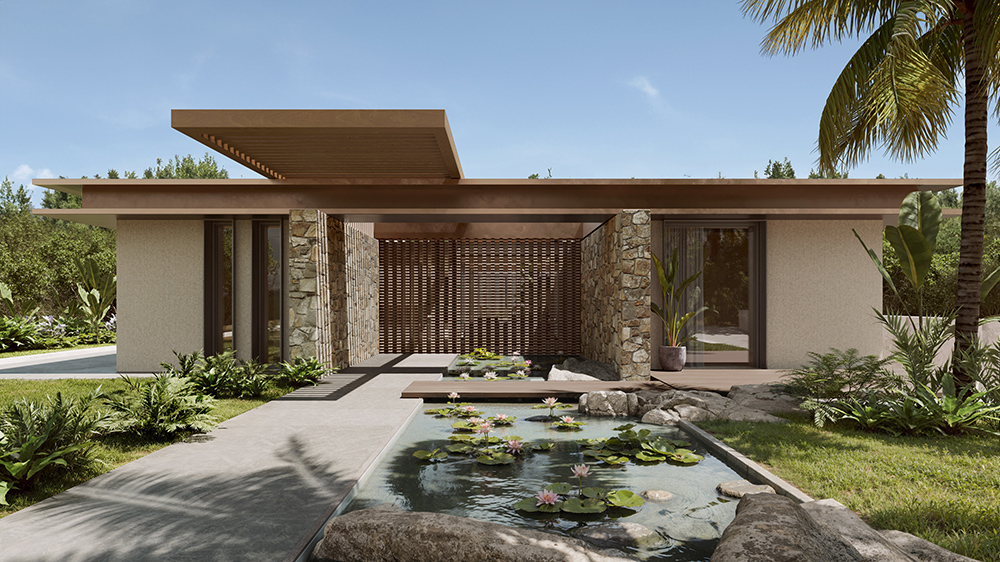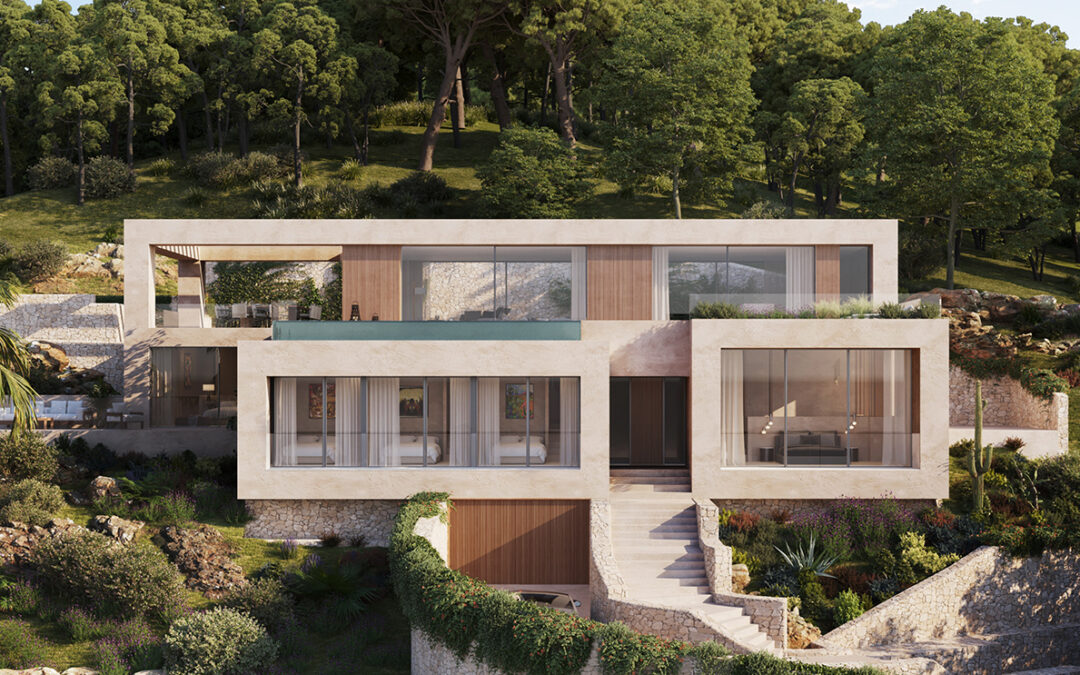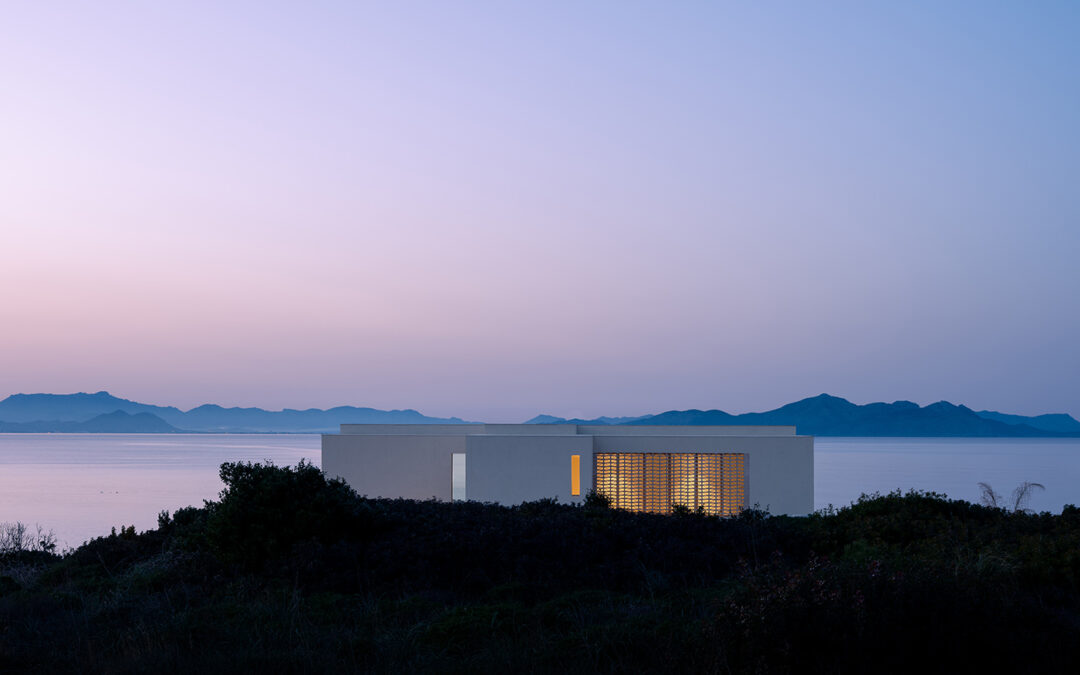
by DagmarR. | Mar 16, 2022
VILLA MONTFERRUTX Project: Detached house with poolArchitect: Joan Miquel SeguíLocation: East of MallorcaYear: 2022Area: 330 m2 The project is located on a plot in front of the sea. There are a day area on the ground floor and three bedrooms on the first floor. The...
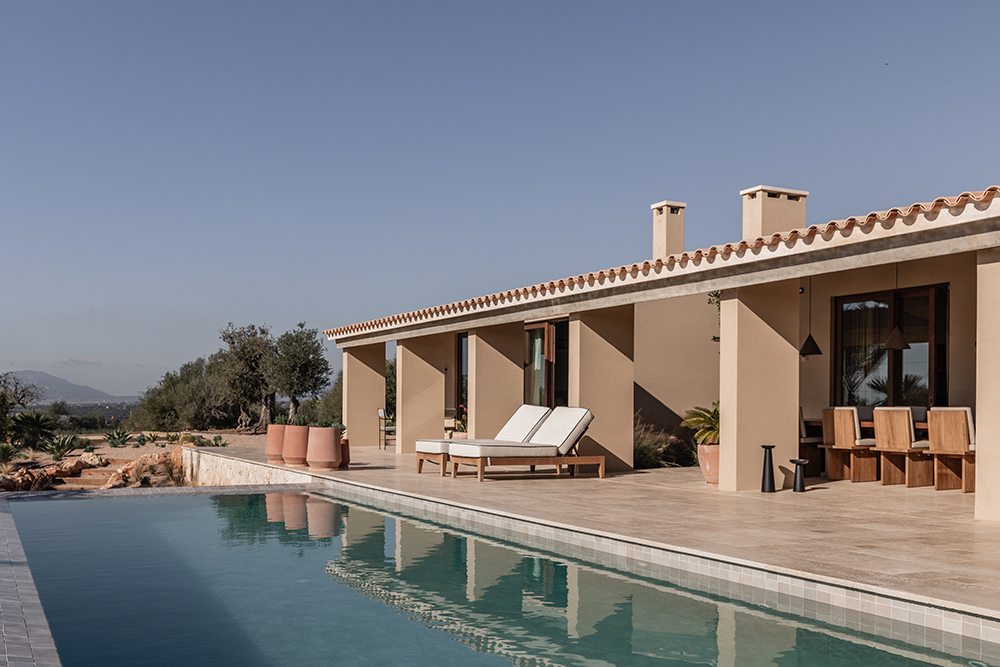
by DagmarR. | Nov 20, 2019
FINCA SON GUAL Project: Single family house with poolArchitect: Joan Miquel SeguíLocation: Palma de MallorcaYear: 2024Area: 472 m2 The house is presented as a set of several independent bodies grouped around a square patio. The access is also through the said patio,...



