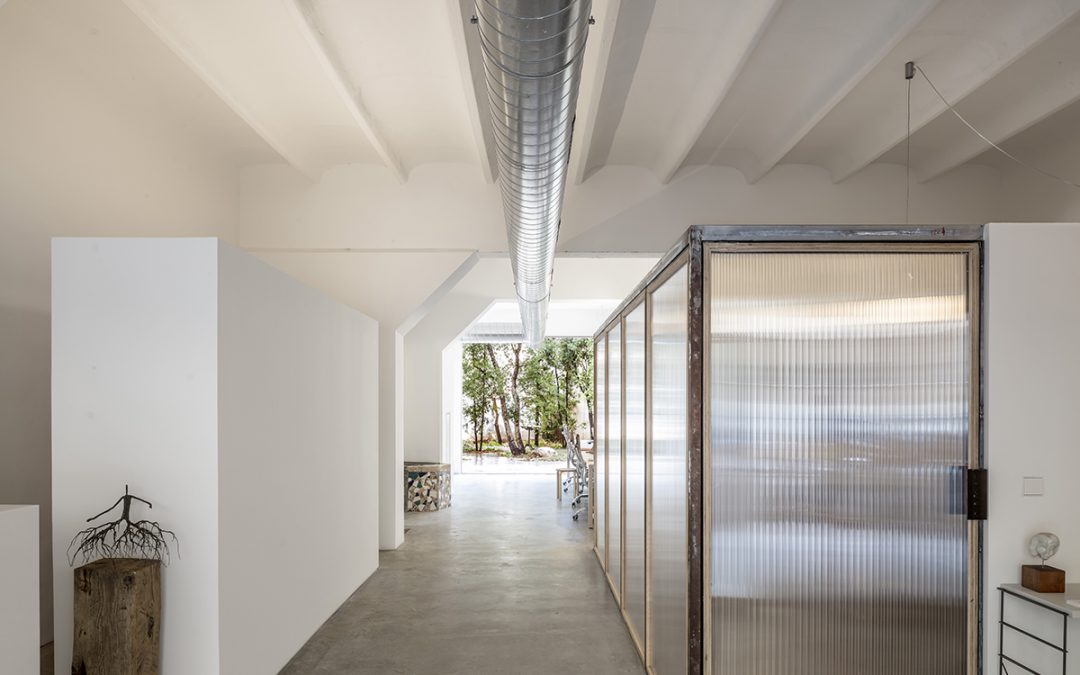
by DagmarR. | Sep 18, 2019
SA CARBONERAProject: Refurbishment of the premises for a ground floor businessArchitect: Joan Miquel SeguíLocation: Palma de MallorcaYear: 2016Area: 150 m2 An old coal bunker is transformed into a professional business. The project also transforms the interior...
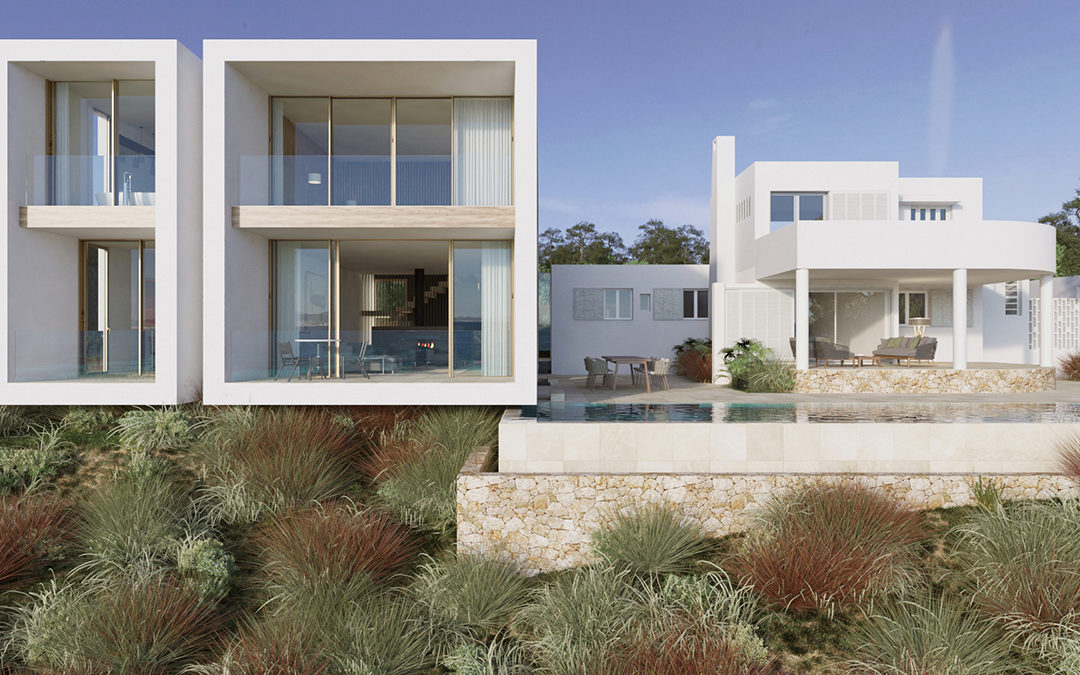
by DagmarR. | Nov 18, 2019
VILLA BLAVAProject: Renovation and extension of a detached single-family house and swimming poolArchitect: Joan Miquel SeguíLocation: Palma de MallorcaYear: Under constructionArea: 940 m2 The proposal is based on the rehabilitation of a house cataloged by its...
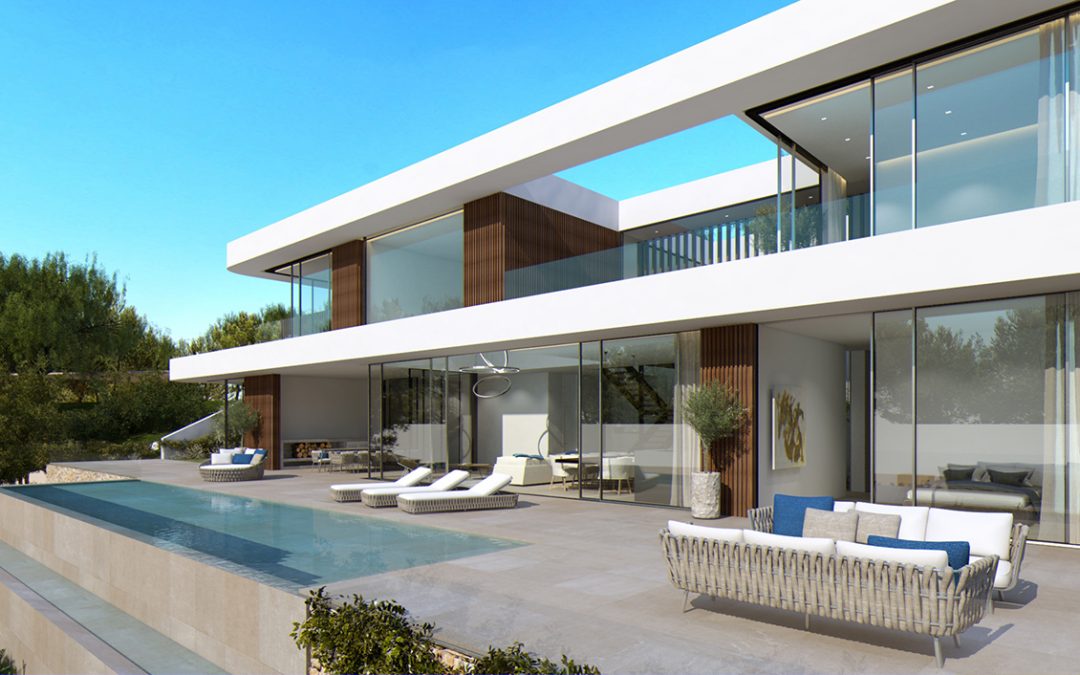
by DagmarR. | Sep 18, 2019
VILLAS ES SALINAR Project: Three single-family houses with pool Architect: Joan Miquel Seguí Location: Southwest of Mallorca Year: 2018 Area: 1.800 m2 The plan includes three, new to built, houses with spectacular sea views. An open floor offers the opportunity to...
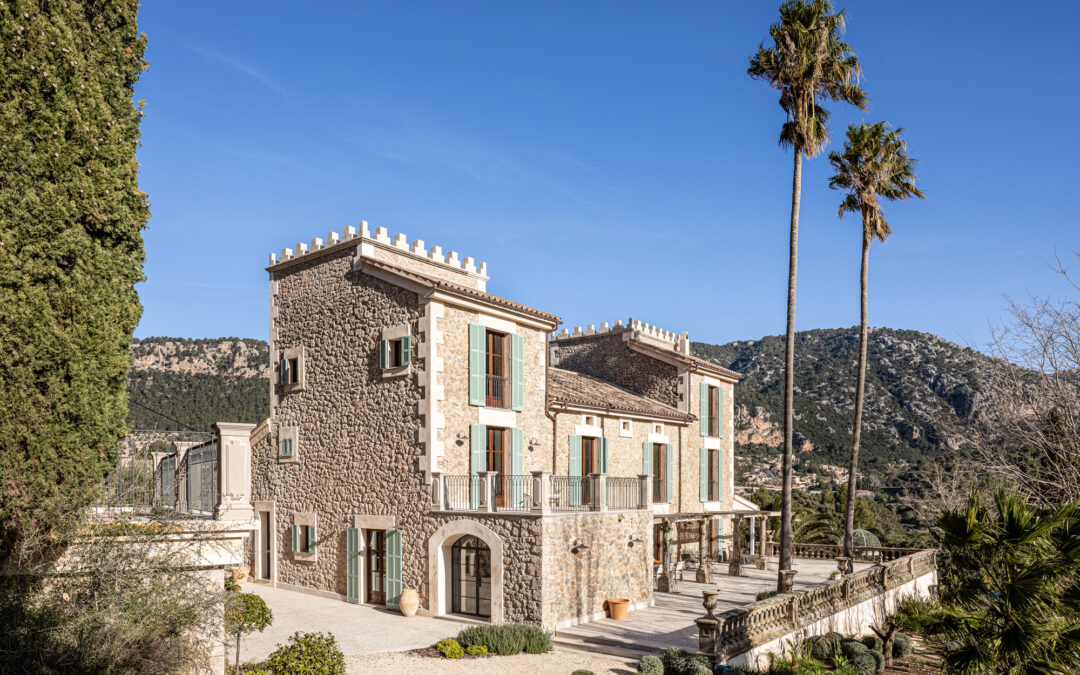
by DagmarR. | Dec 2, 2020
FINCA S’ATALAIAProject: Single family house with poolArchitect: Joan Miquel SeguíLocation: ValldemossaYear: 2019Area: 850 m2 Refurbishing of a historic mansion, located on the shores of a traditional village in the heart of the Sierra de Tramuntana. The house...
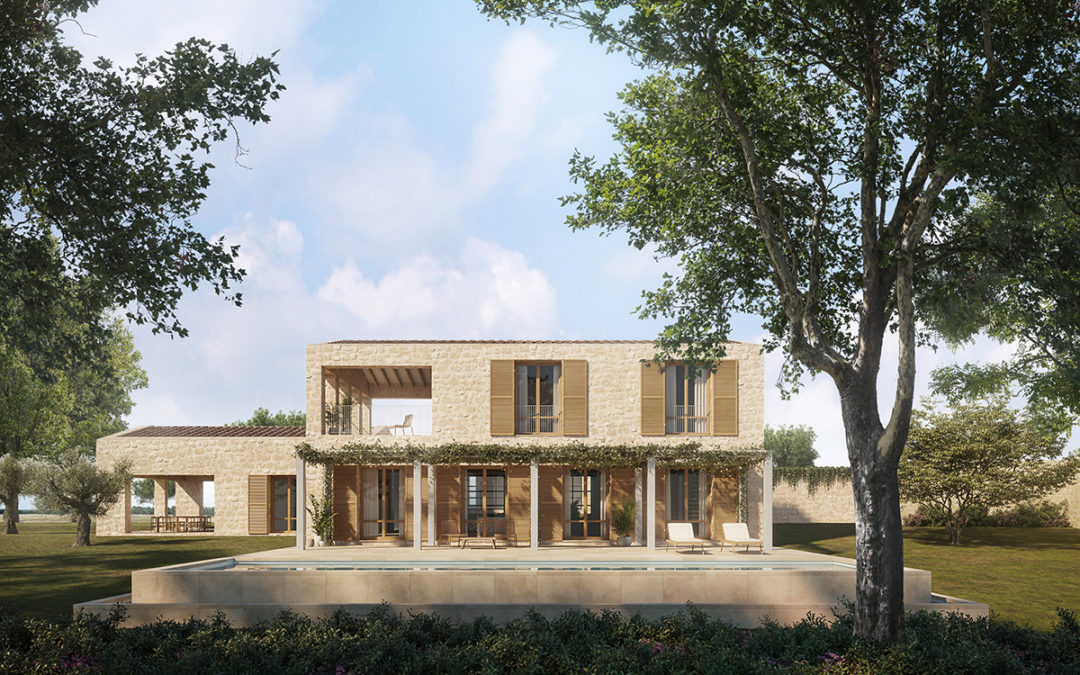
by DagmarR. | Dec 3, 2019
FINCA SES ALGORFESProject: Single family house with poolArchitect: Joan Miquel SeguíLocation: South-West of Mallorca.Year: Under constructionArea: 673 m2 For the project, the basic concepts of the historic building complex of Ses Algorfes were extracted to create a...






