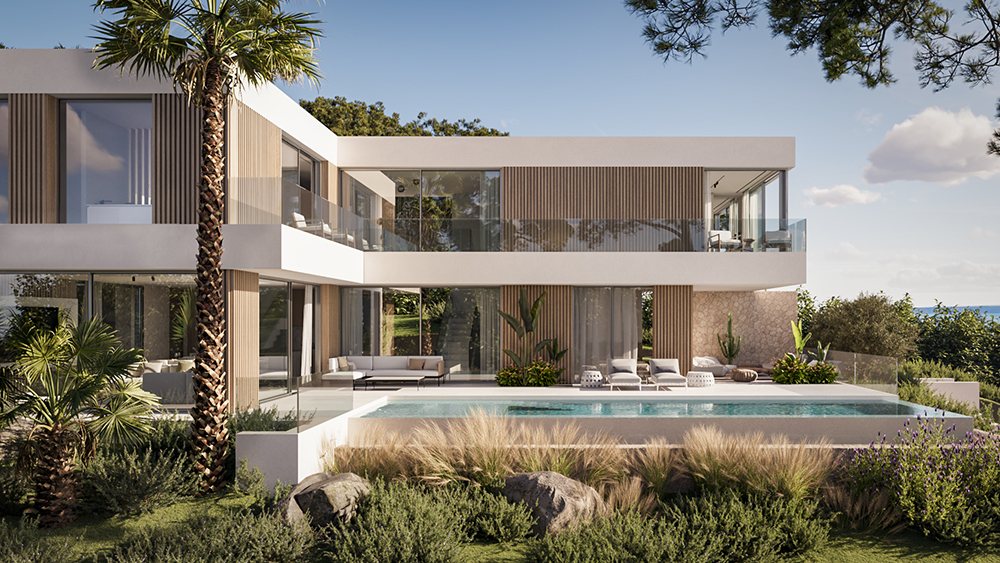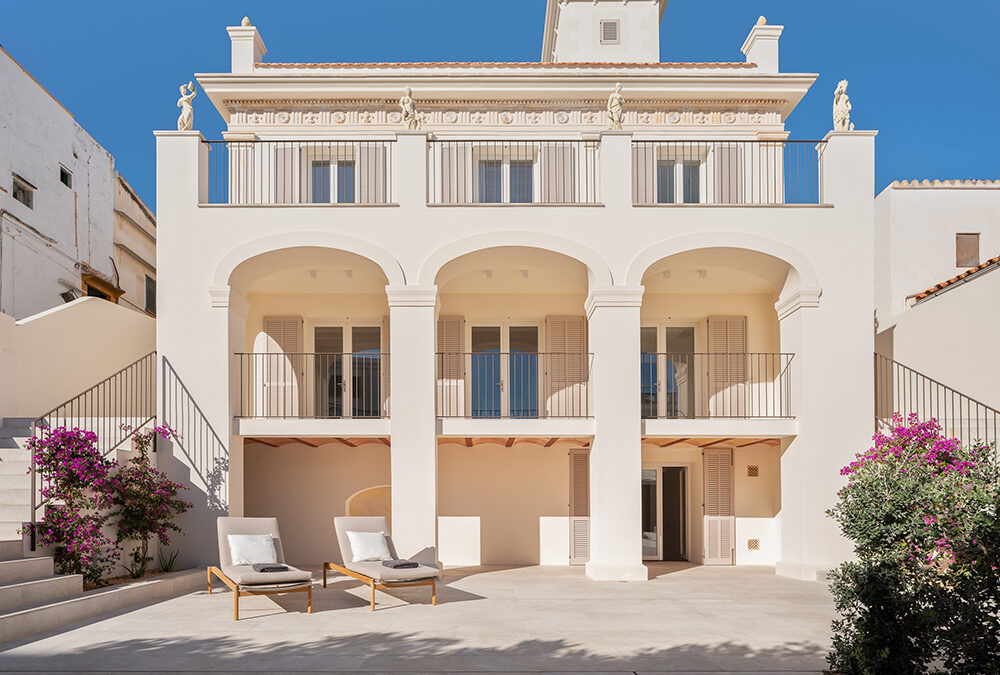
by DagmarR. | Nov 20, 2019
VILLA ROBERTProject: Refurbishing of a single family house with poolArchitect: Joan Miquel SeguíLocation: Palma de MallorcaYear: 2023Area: 288 m2 Refurbishment of a house cataloged by heritage. It is about finding the balance between the existing historical parts and...
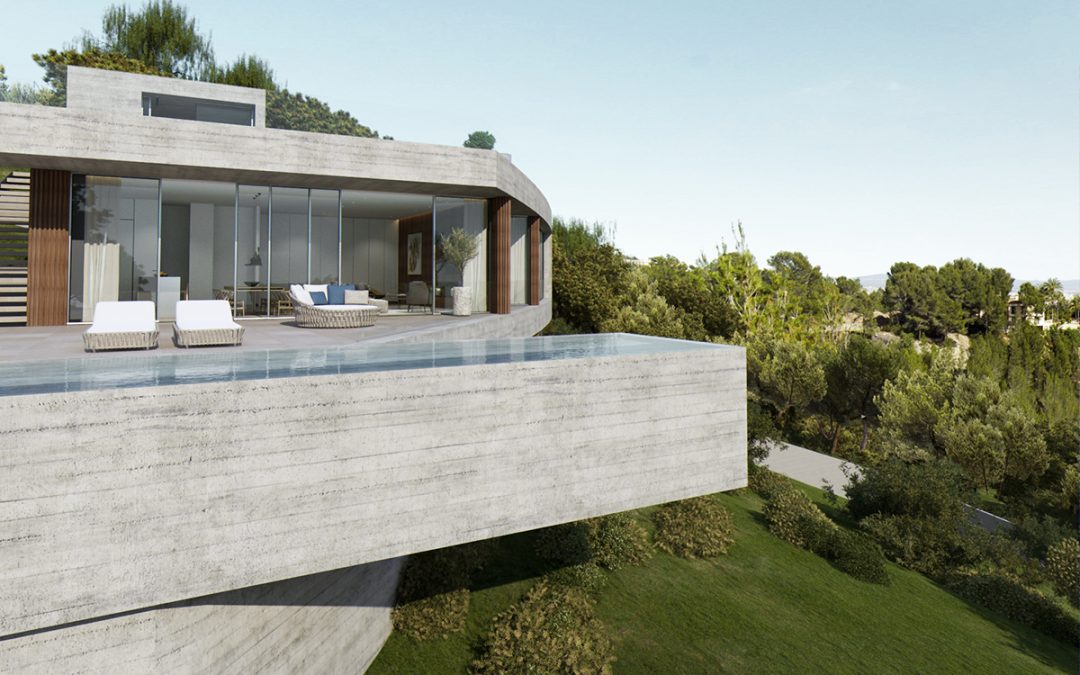
by DagmarR. | Sep 18, 2019
VILLA B03Project: Single family house with poolArchitect: Joan Miquel SeguíLocation: Surroundings of Palma de MallorcaYear: 2017Area: 650 m2 The house adjusts itself to the topography of the plot. The project is proposed with exposed concrete and wood. The main public...
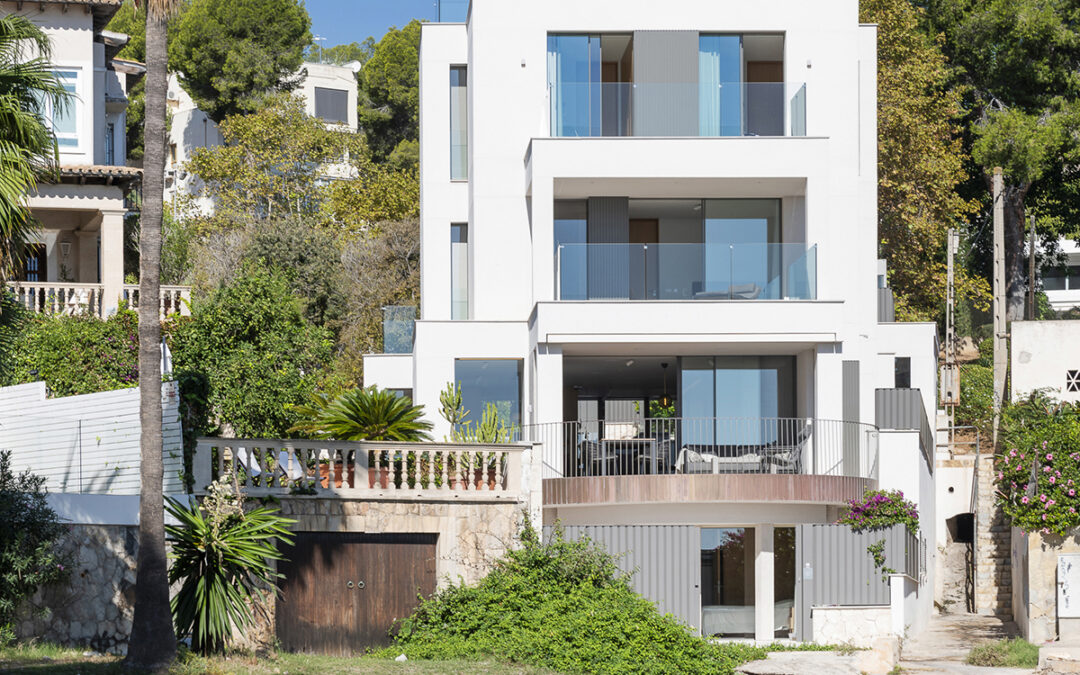
by DagmarR. | Dec 2, 2020
VILLA SEASIDEProject: Single family house with poolArchitect: Joan Miquel SeguíLocation: PalmaYear: 2022Area: 470 m2 Refurbishment of an existing house, located on the seafront, in a neighbourhood on the outskirts of Palma de Mallorca. It is about inviting the...
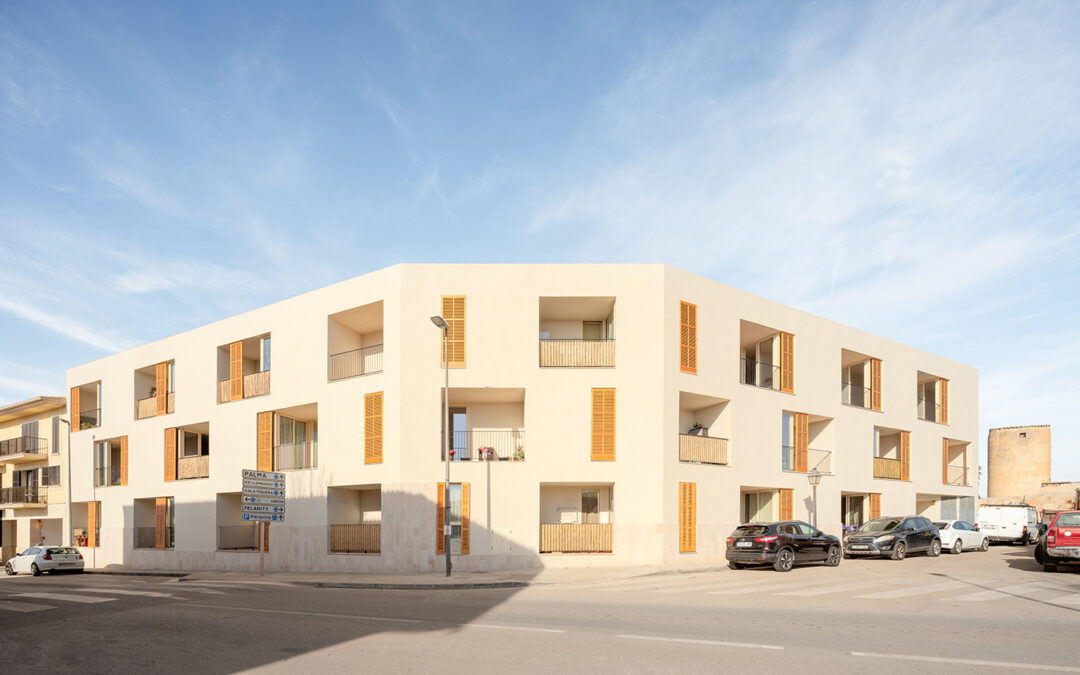
by DagmarR. | Dec 2, 2020
23 VIVIENDAS SANTANYÍProject: 23 Apartments SantanyíArchitect: Joan Miquel SeguíLocation: SantanyíYear: Under constructionArea: 3.200 m2 23 subsidized apartments in Santanyi, developing through one housing unit repeated by combining with its symmetry. With green areas...
